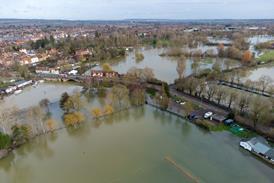Technical Feature – Page 24
-
Technical
American Tulipwood in fashion in Milan at the 2009 Salone Internazionale del Mobile
The progression of the American hardwood species tulipwood from a functional role to the timber of choice for high profile design projects took another step forward at the unveiling of the Established & Sons new furniture collection in Milan.
-
 Technical
TechnicalZed Factory’s Pipe Dream and Cox Bulleid’s Prototype Green Terrace
Two timely projects tackle the critical issues of how best to build sustainable housing — and how to cut its cost
-
 Technical
TechnicalNick Baker Architects’ Fallow Court housing
Nick Baker Architects’ part-buried Fallow Court in north London scheme could point the way to a new form of sustainable urban housing
-
 Technical
TechnicalThe Eon house and the architecture of climate change
The half a semi-detached house built to 1930s Building Regs and monitored for energy efficiency at the University of Nottingham is an architectural experiment that could benefit millions of British homes
-
 Technical
TechnicalFoster & Partners’ Khan Shatyr Entertainment Centre
Foster & Partners is working on its latest project, the Khan Shatyr, in the unforgiving climate of Astana, Kazakhstan’s capital
-
 Technical
TechnicalAdam Khan Architects broadens its outlook
Adam Khan Architects has extended and refurbished the New Horizon Youth Centre for homeless young adults near London’s Euston Station
-
 Technical
TechnicalGreen towns still stuck on red
The government’s eco-towns initiative may be ailing, but it has highlighted sustainable ideas such as interseasonal heat storage and biomass CHP, here explored for two proposed developments in the south of England
-
 Technical
TechnicalAquifer thermal energy storage for London’s museum quarter
A radical programme to reduce CO2 emissions, developed by Fulcrum Consulting and the Natural History Museum, has been proposed for London’s museum heartland
-
 Technical
TechnicalMorphosis Architects’ cooling runnings at the Federal Building in San Francisco
Morphosis Architects’ US Federal Building in San Francisco uses concrete’s thermal mass and natural ventilation
-

-
 Technical
TechnicalBarker Shorten Architects’ sliding glass door for an east London penthouse
Barker Shorten Architects has conjured up a vast sliding glass door for maximum visibility at a penthouse in Limehouse’s Ratcliff Wharf
-
 Technical
TechnicalAngus Pond Architects' high-end Paris shop for Stella McCartney
Stella McCartney’s Parisian store dazzles with surfaces designed by Angus Pond
-
 Technical
TechnicalThe Prince's Foundation's experimental Natural House at the BRE
The Prince’s Foundation’s Natural House is an attempt at cutting domestic carbon and energy inputs by 70% while retaining construction quality
-
 Technical
TechnicalBenson & Forsyth’s Nottingham Pod finds its place in past and present
Aluminium proved the versatile solution when it came to integrating this a mixed-use hotel and retail scheme with the city’s medieval layout
-
 Technical
TechnicalHudson Architects' Salvation Army HQ at Chelmsford, Essex
Amanda Birch discovers the secrets of cross-laminated panels in timber construction at the Salvation Army’s new building at Chelmsford
-
 Technical
TechnicalRoyal College of Art’s Studio 3 designs outdoor camp shower in Vermont (video)
The Faerie Camp Destiny project gave RCA students first-hand experience at building a real project for a real client on a difficult site in tough conditions
-
 Technical
TechnicalBurd Haward Architects’ bold refurbishment of north London eaterie Osteria Emilia
Amanda Birch discovers how Burd Haward Architects transformed a dark, low-ceiled restaurant interior into a welcoming, light-filled space
-
 Technical
TechnicalGlenn Howells wins applause for the refurbishment of Barber Institute's concert hall
Amanda Birch explores Glenn Howells Architects’ renovation of a 1930s concert hall in the grade II listed Barber Institute of Fine Arts, University of Birmingham
-
 Technical
TechnicalEldridge Smerin’s stunning glass house at Highgate Cemetery
Eldridge Smerin’s new house in Highgate is the subject of the first in a new BD series on materials in application. Here, Michael Stacey explores the way glass is used inside and out at the house
-
 Technical
TechnicalSupport structure for glass balustrades
When describing the design of the house, the architect highlights the visual simplicity and clarity of composition, while the engineer focuses on the complexity of detailing.








