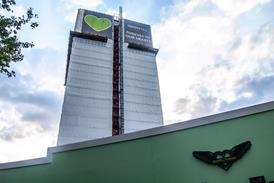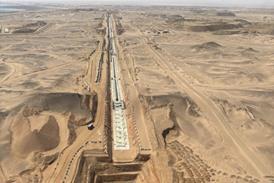Technical Feature – Page 10
-
 Technical
TechnicalGoodrich Community Primary play canopy by Gort Scott Architects
Steel structure opens up classrooms to the playground
-
 Technical
TechnicalHet Huis pavilion, Middelheim Museum by Robbrecht en Daem
A technical lesson in displaying art in an intimate environment
-
 Technical
TechnicalKortrijk Crematorium by Souto de Moura Arquitectos and SumProject
A technical look at the simplicity of green roof planting and maintaining the idea of a recessive building
-
 Technical
TechnicalLake Bunyonyi School dining hall by Peter Clegg and Alex Thomas
A conical roof shelters open circular spaces, framing the dramatic landscape of this site
-
 Technical
TechnicalAvenue du Temple apartments by Local Architecture
Angular concrete slabs articulate different scales and a dynamic composition of forms
-
 Technical
TechnicalLo-Reninge Town Hall by NOA Architecten
A technical look at this 16th century former nunnery whose structure and internal linings are made entirely of timber
-
 Technical
TechnicalLCT One Administration Building by Hermann Kaufmann
Austrian tower is the tallest exposed load-bearing timber structure in the world
-
 Technical
TechnicalHow to win the top green ratings
Breeam ratings are more important than ever. We look at the most cost-effective ways of achieving the highest three standards in five common sectors
-
 Technical
TechnicalKolenkit housing, Amsterdam by Wingender Hovenier and Korth Tielens
A technical look at the expressive potential of brick construction
-
 Technical
TechnicalIsaac Newton Academy by Feilden Clegg Bradley Studios
The practice overcame space restrictions for a new east London secondary school by constructing its sports facility over an existing council car park
-
 Technical
TechnicalThe Co-operative Group HQ, Manchester by 3DReid
3DReid found inspiration in a traditional symbol of the movement, to produce a building with a real buzz
-

-
 Technical
TechnicalFolkwang Library by Max Dudler
An innovative glazed facade uses photographs to create the illusion of stone
-
 Technical
TechnicalPilgrim’s Column by Christ & Gantenbein
This concrete pillar that stands above the surrounding woods is the physical embodiment of the collective spirit of pilgrimage
-
 Technical
TechnicalSwedish summerhouse, Arboga, by General Architecture
General Architecture has reconstructed a small timber granary on top of newly cast concrete plinths to create this bright red structure
-
 Technical
TechnicalHouse extension in Mortsel, Belgium, by Bovenbouw Architectuur
The architect has built a mirror image of an existing house on this project near Antwerp
-
 Technical
TechnicalHouse in Cadaques, Spain
Sergison Bates Architects has created, alongside local architect Liebman Villavecchia, a house nestled within the intimate streets of Cadaqués, Spain
-
 Technical
TechnicalLandscape Laboratory, Portugal by Cannata & Fernandes Architects
A rich language of materials transforms a derelict textile factory
-
 Technical
TechnicalCarroll Fletcher Gallery by Allsop Gollings Architects
This recently established practice has created a simple and flexible concrete construction
-
 Technical
TechnicalTrollstigen National Tourist Route by Reiulf Ramstad
Norwegian architect Reiulf Ramstad’s concrete and steel mountain paths orchestrate stunning views of Norway’s mountains








