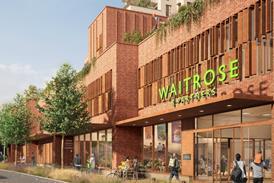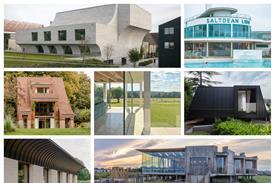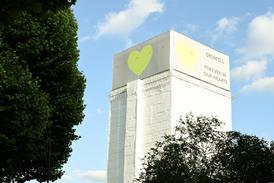- Home
- Intelligence for Architects
- Subscribe
- Jobs
- Events

Events calendar Explore now 
Keep up to date
Find out more
- Programmes
- CPD
- More from navigation items
Survey of London’s fair prints of the city
By Christopher Woodward and Christopher Woodward Christopher Woodward2008-06-06T00:00:00

The latest two volumes in English Heritage’s Survey of London, on the architectural history of Clerkenwell and Pentonville, are a treatward
This is premium content.
Only logged in subscribers have access to it.
Login or SUBSCRIBE to view this story

Existing subscriber? LOGIN
A subscription to Building Design will provide:
- Unlimited architecture news from around the UK
- Reviews of the latest buildings from all corners of the world
- Full access to all our online archives
- PLUS you will receive a digital copy of WA100 worth over £45.
Subscribe now for unlimited access.
Alternatively REGISTER for free access on selected stories and sign up for email alerts
- © Building Design 2023
- Terms and Conditions
- Cookie Policy
- Privacy Policy
- About BD
- Contact BD
- Advertise
Site powered by Webvision Cloud






