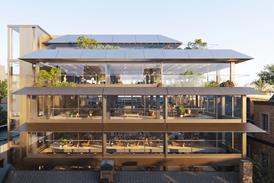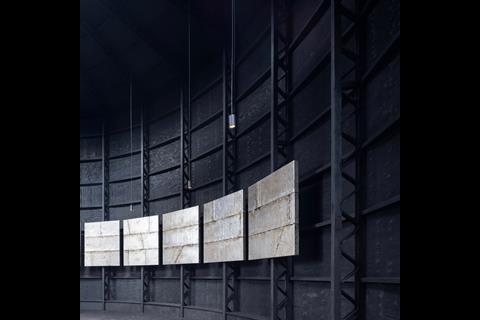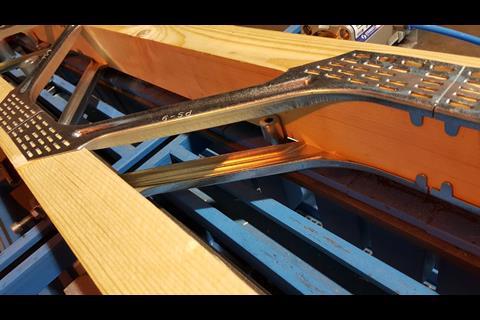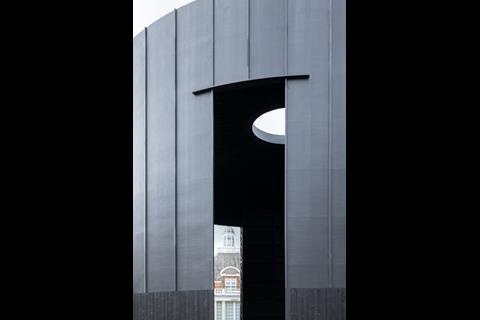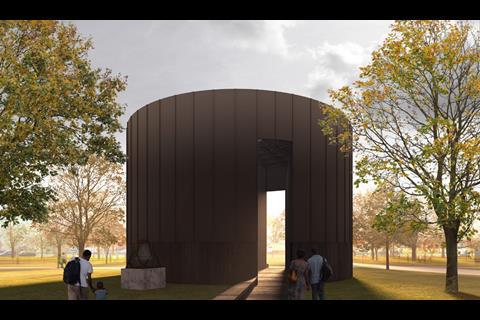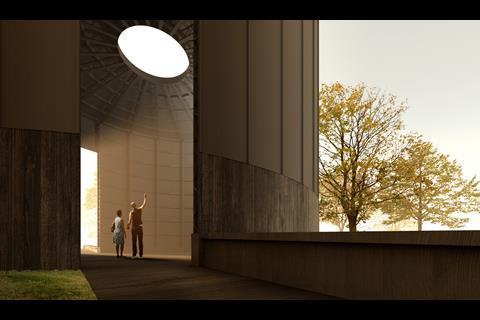MiTek’s Posi-Rafter and Posi-Stud have taken centre stage at this year’s Serpentine Pavilion, designed by artist Theaster Gates
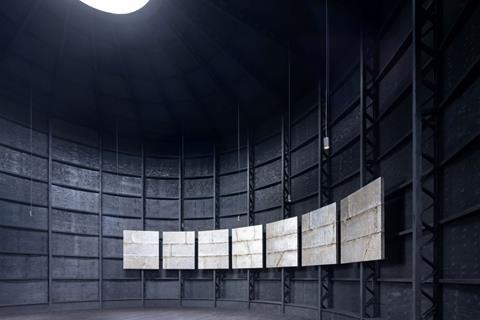
MiTek’s Posi-Rafter and Posi-Stud are the key design and build features of Black Chapel, the 21st Serpentine Pavilion to be conceived by renowned Chicago-based artist Theaster Gates, with the support of Adjaye Associates.
The structure, located next to the Serpentine Gallery in London’s Kensington Gardens opened to the public on 10th June. It’s the latest commission since 2000 when Zaha Hadid presented the first structure in what has become a showcase of the world’s best-known architects’ work.
Black Chapel draws significance from the great kilns of Stoke-on-Trent and pays homage to British craft and manufacturing traditions. Over the course of this summer, the Black Chapel has played host to a series of live performances and later this year it will be relocated to a permanent site after its time next to the gallery.
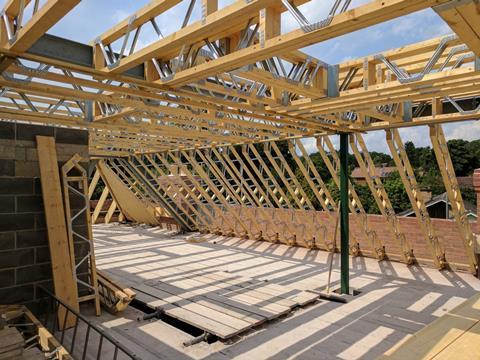
Speaking of MiTek’s involvement Tim Garner, MiTek UK & Ireland Commercial Director commented:
“We’re very proud to see our products specified and feature in this high-profile London project. Thanks to our close partnership, we were able to design the solution for this complex project with our key customer Pasquill who manufactured the wall and roof components, using Posi-Rafter and Posi-Stud.
“While the structure is predominantly made of wood, Posi-Rafter and Posi-stud are the main structural and aesthetic features inside the Pavilion, where the steel webs are fully exposed and on display.”
“Thanks to our close partnership, we were able to design the solution for this complex project with our key customer Pasquill who manufactured the wall and roof components, using Posi-Rafter and Posi-Stud.”
Painted black, the exposed steel webs are architecturally striking. Spanning from floor to ceiling they form the structure of the walls and roof of the chapel and create the industrial vibe the artist and architect wanted to achieve.
“Black Chapel really showcases the flexibility, strength, and capability of Posi solutions and demonstrates just how versatile the products are, adds Tim.”
The structure is a light-weight hybrid mix of steel and timber and fully demountable, with a focus on sustainably sourced materials and the reusability of the structure after its time installed at Serpentine.
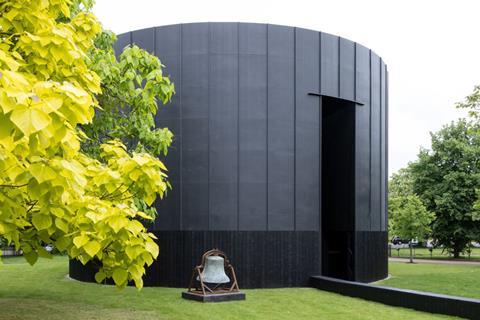
Posi-Rafter and Posi-Stud were specified by AECOM for the strength, lightweight properties, and ability to clear span large distances as MiTek’s Design Manager, Darryl Smith explains:
“The Pavilion spans 10 metres high. Typically, on a day-to-day basis we’re dealing with domestic projects of three to four metres high, so this was something very different. We had to carefully consider the overall stability, while achieving aesthetic symmetry of the steel webs.
“Because there are no internal floors to restrain the columns, it relies totally on the sheathing and clever engineering.”
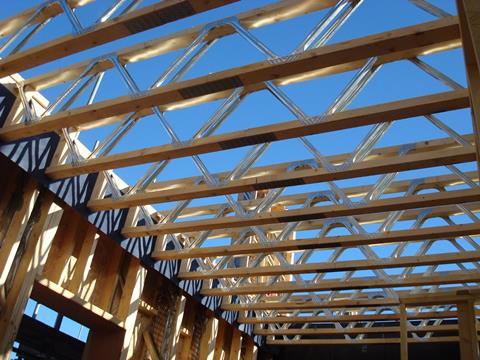
The Pavilion’s design alludes to the qualities of a small chapel, with an oculus in its roof to help create the feeling of a sanctuary. Introducing steel tension and compression rings into the roof provided MiTek with specific challenges says Darryl:
“In the roof Posi-Rafter is self-supporting to allow for the oculus. All strengthening is delivered at a very low level, cleverly hidden behind seating. We had to get the loads right as well as connection details. So, we had to come up with completely new end details for the project to work.”
“It took a lot of hard work to ensure it met the engineer’s requirements, but we always go the extra mile to get a solution for our customers.”
The Pavilion’s design alludes to the qualities of a small chapel, with an oculus in its roof to help create the feeling of a sanctuary
The wall and roof components were engineered by Pasquill, part of Saint Gobain’s off-site solutions team. Together with MiTek they worked with engineers AECOM and contractors Stage One to realise the vision for Black Chapel.
Posi-Joist, Posi-stud and Posi-Rafter are used widely by housebuilders and are specified throughout the industry for their durability, strength and open web design allowing for the ease of installation of services.
Not just a domestic solution, Posi-Joist, Posi-Stud and Posi-Rafter can be used in heavy industrial settings right through to art installations, such as Black Chapel.
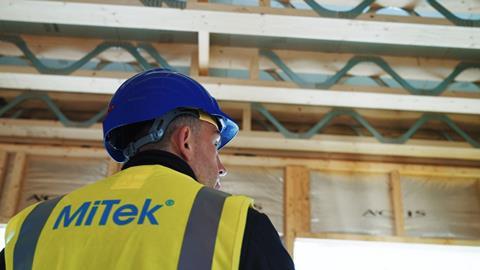
For more information on Posi-Rafter, Posi-Stud and Posi-Joist visit our website.
Specifiers can access our support and advice service and use our online span calculator for simple floor joists.
For projects that fall outside the span calculator criteria please contact ukdesign@mitek.co.uk and our team will provide you with the best advice and guidance on Posi-Joist, Posi-Rafter and Posi-Stud.




