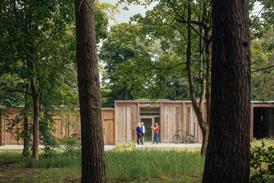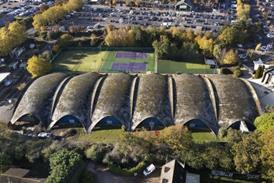- Home
- Intelligence for Architects
- Subscribe
- Jobs
- Events

Events calendar Explore now 
Keep up to date
Find out more
- Programmes
- CPD
- More from navigation items
Shine new light on care homes

The living spaces in the “residents’ quarters” of 51N4E’s care home extension in Nevele, Belgium, are apparently designed to open onto the wide single-banked corridors (Buildings May 17).
This is premium content.
Only logged in subscribers have access to it.
Login or SUBSCRIBE to view this story

Existing subscriber? LOGIN
A subscription to Building Design will provide:
- Unlimited architecture news from around the UK
- Reviews of the latest buildings from all corners of the world
- Full access to all our online archives
- PLUS you will receive a digital copy of WA100 worth over £45.
Subscribe now for unlimited access.
Alternatively REGISTER for free access on selected stories and sign up for email alerts






