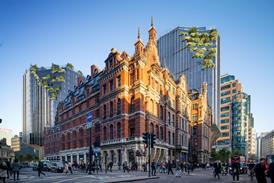- Home
 Niall McLaughlin team wins Jordan baptism museum contest
Niall McLaughlin team wins Jordan baptism museum contest Howells’ plans for Solihull revamp get green light
Howells’ plans for Solihull revamp get green light McAslan says Network Rail’s Liverpool Street station plan will leave future generations asking ‘how in the name of God did this get built?’
McAslan says Network Rail’s Liverpool Street station plan will leave future generations asking ‘how in the name of God did this get built?’ Record response to Acme’s Liverpool Street overhaul as number of people opposing or supporting plan nears 5,000
Record response to Acme’s Liverpool Street overhaul as number of people opposing or supporting plan nears 5,000
- Intelligence for Architects
- Subscribe
- Jobs
- Events

Events calendar Explore now 
Keep up to date
Find out more
- Programmes
- CPD
- More from navigation items
Richard Meier wins planning for HafenCity tower
By Elizabeth Hopkirk2016-09-27T07:30:00

Source: bloomimages
US architect beat Foster and Hadid to Hamburg job
This is premium content.
Only logged in subscribers have access to it.
Login or SUBSCRIBE to view this story

Existing subscriber? LOGIN
A subscription to Building Design will provide:
- Unlimited architecture news from around the UK
- Reviews of the latest buildings from all corners of the world
- Full access to all our online archives
- PLUS you will receive a digital copy of WA100 worth over £45.
Subscribe now for unlimited access.
Alternatively REGISTER for free access on selected stories and sign up for email alerts
- © Building Design 2023
- Terms and Conditions
- Cookie Policy
- Privacy Policy
- About BD
- Contact BD
- Advertise
Site powered by Webvision Cloud


