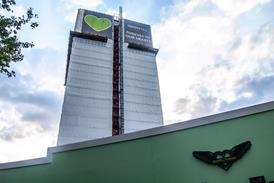Refurbishment – Page 4
-
 Technical
TechnicalCEIP 215 school, Girona, Spain by H Arquitectes
This refurbishment of a 1980s school in the small Catalonian village of Vidreres prioritises durable, low-cost construction while instilling a greater sense of space that values daylighting and a stronger relationship with the outdoors
-
 Technical
TechnicalLondon Business School by Sheppard Robson
Sheppard Robson’s partial conversion of the Westminster Register Office complex includes a glazed link building for the entrance
-
 Technical
TechnicalInstitution of Structural Engineering by Hugh Broughton Architects
Hugh Broughton and Expedition Engineering have turned an awkwardly shaped existing office building in Clerkenwell into a showcase of structural innovation
-
 Technical
TechnicalNuno Graca Moura Rural House Refurbishment, Portugal
Turning former farm buildings into a hotel manages to retain their original identity, says Hugh Strange
-
 Technical
TechnicalLogements Sociaux Experimenteaux, Paris
Hugh Strange reviews Babled Nouvet Reynaud Architectes’ design for an energy-efficient apartment block that’s leading the way to low emissions in the French capital
-
 Technical
TechnicalTownhouse by Brendan Woods and Andrew Houlton
The reworking of an 1840 house in Greenwich has radically reconfigured the building’s relationship with both its basement and garden, while while adding a new layer of sophistication
-
 Technical
TechnicalVictorian terraced house renovation in Dublin by Donal Colfer Architects
Architect updates Victorian house with concrete mullions, walnut fittings and polished plaster
-
 Technical
TechnicalRoyal Academy Keeper’s House by Long & Kentish Architects
Rethinking circulation gives the RA’s historic facilities a new openness
-
 Building Study
Building StudyAlex Monroe Studio by DSDHA
Despite planners’ initial objections, DSDHA’s complex zinc facade for a jeweller’s studio meshes comfortably with the urban patchwork of its London neighbours
-
 Building Study
Building StudyGreat Northern Hotel refurbishment by Dexter Moren and Archer Humphryes
Lewis Cubitt’s Great Northern Hotel has been rescued from the shadow of St Pancras thanks to a flamboyant refurbishment
-
 Technical
TechnicalLe Lignon apartment complex by Jean-Paul Jaccaud Architectes
The architect is improving the thermal performance of a large development outside Geneva
-
 Technical
TechnicalRoyal Society of Arts refurbishment by Matthew Lloyd Architects
Matthew Lloyd Architects has remodelled the Adam brothers’ Great Room for modern use
-
 Technical
TechnicalHouse extension in Mortsel, Belgium, by Bovenbouw Architectuur
The architect has built a mirror image of an existing house on this project near Antwerp
-
 Technical
TechnicalHouse in Cadaques, Spain
Sergison Bates Architects has created, alongside local architect Liebman Villavecchia, a house nestled within the intimate streets of Cadaqués, Spain
-
 Technical
TechnicalWaltham Forest College by Richard Hopkinson Architects and Platform 5 Architects
Richard Hopkinson and Platform 5 Architects have completed a £3 million refurbishment of Waltham Forest College, breathing new life into an existing 1930s building to create new formal and informal education and meeting areas.
-
 Technical
TechnicalVictory House, London by Ben Adams Architects
Ben Adams Architects has transformed an anonymous office building at the northern end of Tottenham Court Road with a series of subtle interventions.
-
 Technical
TechnicalLinlithgow Burgh Halls in West Lothian, Scotland, by Malcolm Fraser Architects
Architect completes refurbishment and extension of community halls in West Lothian
-
 Technical
TechnicalWatergate Farm, North Oxfordshire by James Gorst Architects
James Gorst Architects has completed the first phase of a project set around a courtyard on a farm in north Oxfordshire.
-
 Building Study
Building StudyLooking forward to a retrofit future
Retrofitting meets the challenge of improving energy efficiency in existing stock, as Penoyre & Prasad’s refurb of a 1990s house in London shows
-
 Technical
TechnicalWorth Abbey Church by Heatherwick Studio
New furniture and cleaned-up concrete enhances Francis Pollen’s original design








