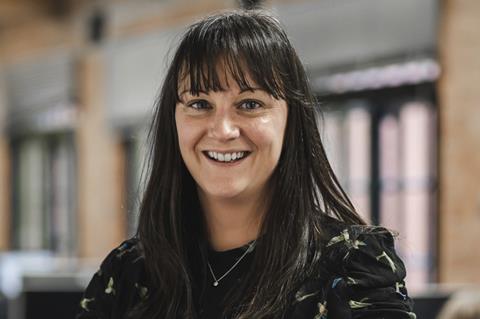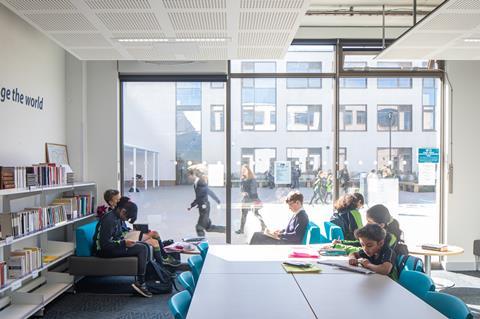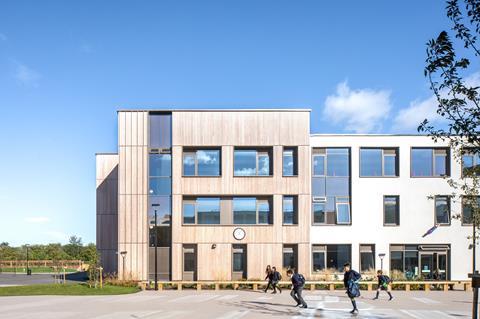To make our schools welcoming to every child we need to design for each of their individual experiences, writes Claire Mantle

Recent government statistics show that almost 1.5 million pupils in England have special educational needs and disabilities (SEND). Last year, the government released its review of how the education system must do better to support these children. This green paper is aimed at educational leaders, but if schools are going to provide more inclusive environments in the future, architects will have a huge role to play. And yet this issue of how to create spaces for children with autism or specialist sensory needs – where most special educations needs lie – is not widely understood.
Designing an inclusive school environment begins with an understanding of how different individuals experience their school, within the context of their daily routine. For instance, it’s helpful to understand that children and young people with autistic spectrum disorder (ASD) often need routine to make sense of the world around them. They may need longer to process information, and can also find socialising and communicating challenging.
In addition to this, many neurodivergent pupils will have difficulty processing sensory information. Their senses can be intensified (hypersensitivity) or under-sensitive (hyposensitivity), and trying to cope with the school day or unstructured times such as lunchtime and breaks can frequently lead to anxiety. Pupils with ASD may also have difficulties dealing with the unexpected, planning ahead, controlling impulsive behaviour, and shifting between tasks.
Landmarks that address how pupils orientate themselves and find their way around a school can also play an important role
Given the above, designing a building that allows these pupils to feel comfortable, confident, independent and at ease in their school environment can be incredibly powerful. It can help to reduce frustration and confusion, and in turn can play a major role in managing challenging behaviours.
Schools can be large, confusing places for any student, and so it’s important to make spaces clear and legible. Long corridors connecting different rooms, and confusing stairwells for example, can be a cause of stress. In contrast, a layout with clear entrances and exits, transparent spaces, and relevant, visual signage can be very empowering. Landmarks that address how pupils orientate themselves and find their way around a school can also play an important role here.
In terms of proxemics – the science of understanding personal space – pupils with ASD generally need more space around them, and some children with autism are averse to touch. This means that wide corridors and generous room proportions are all important design considerations. It’s also desirable to have spaces to retreat along circulation routes and throughout a school: these can include dedicated calm rooms and sensory areas, and self-contained spaces with multiple visible exits. Designing over a single storey has the benefit of helping children to orientate themselves and move around the building independently, but of course is not always an option.

Pupils with ASD can also have very high sensitivity to sound levels, and acoustics are an important consideration when designing autism-friendly environments. Sound-absorbent materials can help deal with general reverberation within a room. However, even the intense sound of a light buzzing can be distracting for a pupil with autism – so noise transfer is an important consideration when specifying lights and M&E, as well as in room types and building layout.
Like sound, visual stimulation isn’t always filtered by children with ASD, and can be experienced very intensely. Design solutions include keeping spaces clear, simple and decluttered, and using easily understood zoning to help with focus. A film can be added to large windows to reduce visual distractions, and (where possible) building orientation can be used to help reduce direct sunlight and glare. Specifying soft and diffused lighting can also have a calming effect.
Materials, patterns, and colour can also all have a huge impact on someone’s journey to and from the classroom: everything from thresholds and sharp corners to speckled vinyl can be unsettling for pupils with ASD. The transition from drop-off to desk in particular should be free from distraction and obstructions.
…we’re increasingly finding that mainstream schools put inclusivity front and centre when designing learning spaces
In terms of materials and finishes, it is good to use a minimal palette for interiors and wayfinding, including natural or textured materials. Natural, tactile materials can help children to engage with the building, creating a sensory pathway through the school. Colour is also important here: reds and yellows are generally more stimulating, while greens can have a calming effect, and blues aid concentration.

Outdoor learning makes for happier, healthier, well-rounded students – particularly those with special educational needs. The natural environment has a well-evidenced impact on wellbeing, and should be integrated into learning as much as possible, ideally with a variety of outdoor spaces. Everything from use of water to natural textures can create new spaces, where all children, not just those with SEND, can explore and learn in a way that supports their wellbeing.
While much of our experience stems from working on specialist SEND schools and bases, we’re increasingly finding that mainstream schools put inclusivity front and centre when designing learning spaces. We encourage all our education clients to create learning environments which positively impact the wellbeing, education, and everyday lives of the entire student community. As the industry as a whole becomes better versed in inclusive design, more widespread change will surely – inevitably – follow.
Postscript
Claire Mantle is school sector lead at ADP
















No comments yet