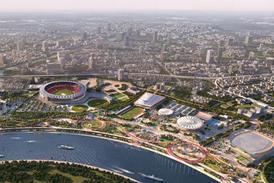Our approach to designing new housing remains wedded to outdated attitudes to cars and roads, writes David Milner

As designers we can spend most of our time considering buildings. Be it a house, a stadium, a mosque or office block the vertical structure dominates design discussions ahead of what we might call the horizontal infrastructure, the streets, between them. In some urban areas this is fine as skilled landscape designers step in to create an oasis in the city. However, outside of the inner city large new housing developments are still too often led by a distributor road orthodoxy.
This is astonishing really, since the power of public space and street design has long been intellectually accepted. We know empirically that people will pay more for walkable places with traditional street patterns. We know with hard data that large distributor roads sever communities leading to social isolation. And we know that large road infrastructure damages the mental and physical health of those nearby through noise and air pollution.
The familiar tale when we design a place from scratch can look like this. The first step in creating a new housing development is not deciding on the kind of place it is, its purpose, where people will work or how they will live within. Instead, it is how to accommodate vehicle infrastructure, which whilst necessary should not be the main focus. Discussions are dominated by where to put a new junction or the route of a large spine road, funded at great expense by the taxpayer.
Once this is in place many of the ‘big moves’ of urban design are set, as spine roads, punctured with roundabouts, can only deliver cars into disconnected parcels of development without creating a middle or heart to the new place. Try as hard as you might retrofitting a middle around this, or a lattice of streets connecting homes by a multitude of routes, is near impossible.
A lot of the reasoning for why this happens is an inertia of old street design practices. It is, therefore, time for a bonfire of outdated guidance. Here’s a checklist of documents, guidance and processes that should make your ears prick up when you’re in that next design meeting: the use of DB32, DMRB (the Design Manual For Roads and Bridges), ‘predict and provide’ and a subservient use of Secured By Design.
The very infrastructure intended to connect and facilitate movement within communities has ended up fracturing them
Secured By Design is guidance from the police that started in the 1980s with a rediscovery of the importance of the street. It has, however, ‘gone wrong’ over the last 40 years, putting a focus on historical vehicle crime above creating walkable places, which are good for physical and mental health. It asks designers to ensure that parking is overlooked by kitchens or living rooms. This discourages efficient use of parking, such as grouping spaces together and peripheral parking. It also discourages connecting streets together with footpaths, calling them ‘leaky cul-de-sacs’.
New developments should instead create streets that link existing homes with new ones. This encourages walking and helps bind communities together. There should be multiple ways in and out of developments with streets built on the routes people are likely to take, known as ‘desire lines.’ Again, this helps to encourage walking and cycling by creating a variety of short routes.
At a local level there are still far too many historic street design guides that perpetuate distributor road practices. Fortunately, however, some counties are improving disproven highways practices. Surrey County Council has recently produced a new design standard, with help from the team at Create Streets, known as healthy streets, with stated aims to create ‘Streets in which it is safe, enjoyable and easy to walk for everyone’ alongside ‘Green streets that enrich Surrey’s biodiversity, enhance the environment and improve air quality.’
Street design guides or codes must get down to the nitty gritty. They should set standards on drag distances for wheelie bins and show how parking is done well (the final boss of urban design). They should ensure space between buildings is not needlessly distended with front driveway parking, wide carriageways and lazy landscaping leading to poor enclosure ratios. Materials, often permeable, other than just asphalt should be used on pavements. Continuous pavement crossings, regular tree planting and effective and attractive green drainage solutions (SuDS) should be the default within good ordinary streets.
At a national level there are breadcrumbs of positivity. The Department for Transport’s decarbonisation plan, Gear Change and Local Transport Note 1/20 provide blueprints for improving connectivity, with a call to adopt ‘vision-led’ transport modelling one of many key recommendations alongside creating active travel infrastructure safe enough for children to bike to school on. Manual for Streets will be getting an update and when it does, should be enshrined in policy. Finally, the newly created Office for Place will hopefully shine a greater light on street design and townbuilding.
The plea for designers is to get more involved in highways, and the streets that connect the lovingly designed buildings. It will take designers to become advocates and make robust evidence-based arguments for the above, often challenging clients and providing them with ammunition to push back on the status quo. Engagement should be embedded in the design processes, utilising the myriad of platforms to hoover up the public’s never ending creativity and base designs on a bedrock of popular views.
The very infrastructure intended to connect and facilitate movement within communities has ended up fracturing them. It is now time for us to move from being housebuilders towards becoming townbuilders. This will require concerted effort to create streets for humans instead of roads for fast cars.
>> Also read: Transport and connectivity provide the key to equitable and resilient cities
>> Also read: The car is dead, long live transit
Postscript
David Milner is a director at Create Streets
















2 Readers' comments