Laboratory and engineering school is based around a micro city concept
OMA’s first scientific laboratory and engineering school has completed near Paris.
Lab City CentraleSupélec is in Paris Saclay, a research and business cluster being built south of the French capital. OMA has masterplanned the district in which the new school stands.
The architect, founded by Rem Koolhaas, created an urban grid of independent blocks house laboratories and classrooms. As they increase in height, the blocks’ roof terraces provide open workspaces for students and views to the heart of the structure.
The public areas are configured as streets, terraces and a central square and are fully daylit since they are covered by a large translucent roof. The building is intersected by a diagonal street, which extends the public route connecting the university with the surrounding campus.
Ellen van Loon was OMA’s partner-in-charge, working with project architect Edouard Pervès. Van Loon said: “The most exciting aspect of this project was to invent a new spatial concept for a globally leading engineering school, at a time when multiple scientific disciplines must vigorously mix and collaborate to remain competitive.”


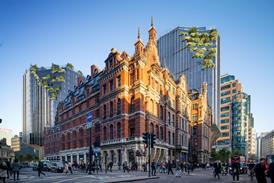
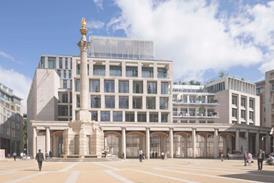
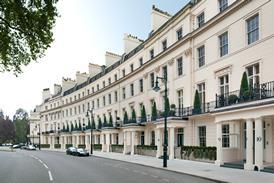
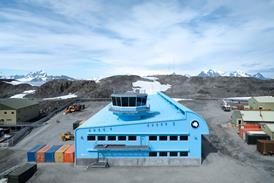



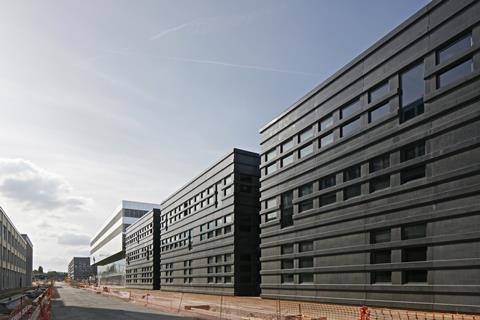
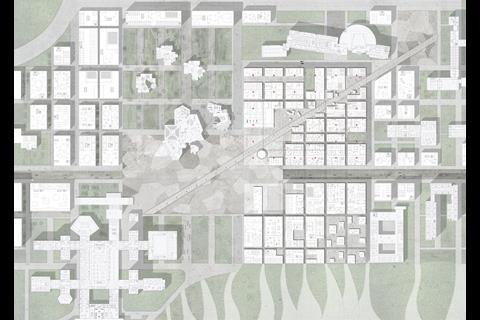
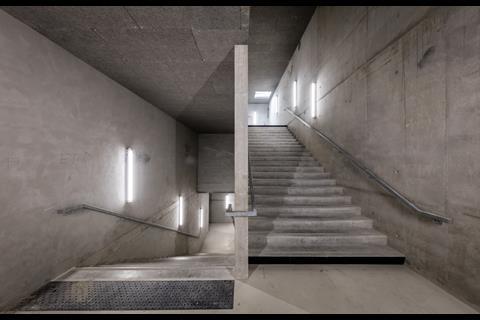
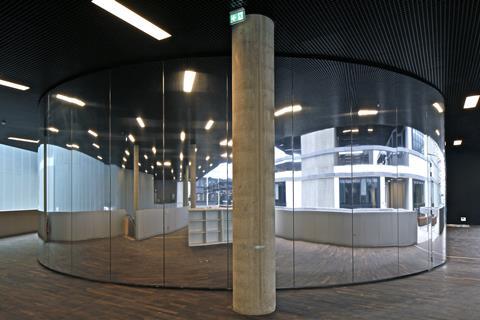
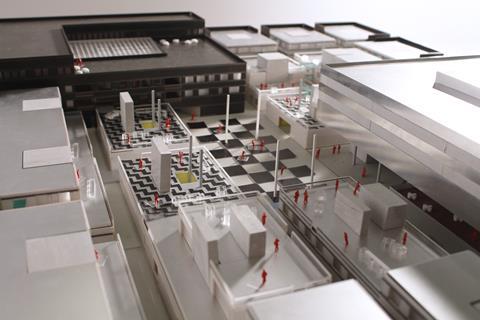
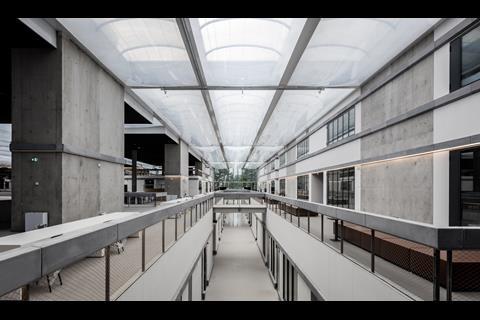
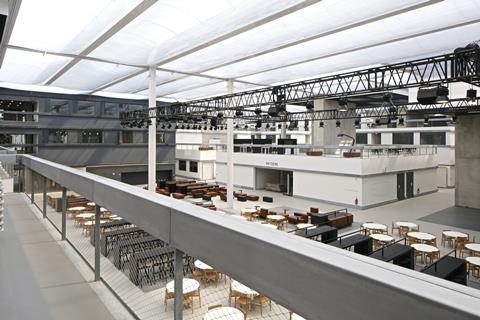
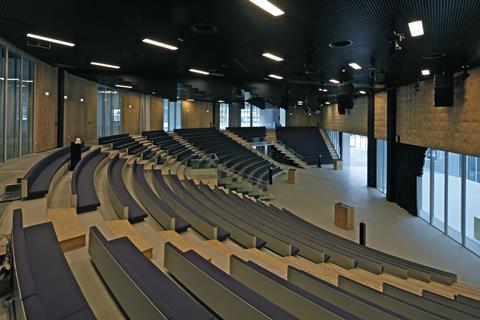
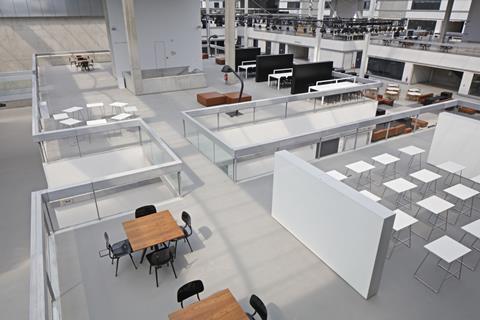
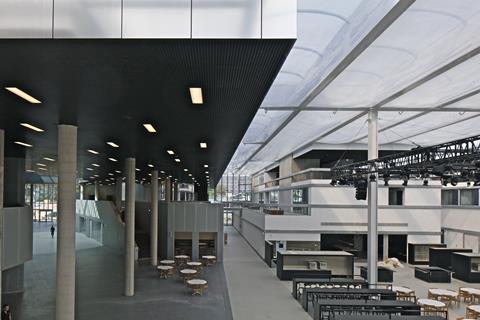



No comments yet