Music space will sit beside listed chapels
Niall McLaughlin has won planning for a small music practice and recital space at Trinity Hall, Cambridge.
The Wong Avery Gallery will sit in the centre of Avery Court, on the college’s central Cambridge site, adjacent to several listed buildings including the chapels of both Trinity Hall and Clare College.
The design uses simple loadbearing construction with thin stone columns and beams. It is a composition of cubic forms, with a Greek cross plan-form.
Over the crossing, a glazed lantern will bring light into the centre of the building. It will be lined with acoustic shutters which allow the reverberation time to be finely tuned according to the number of musicians and audience members for each rehearsal or performance.
Audiences will be seated in bay windows at the ends of each arm. The walls of these are lined with shelves to store sheet music.
Landscaping is by Kim Wilkie, with a large paved area surrounded by borders.
The project is due to start on site during the academic year 2018-19.









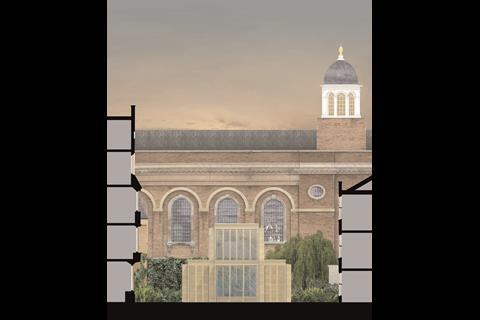
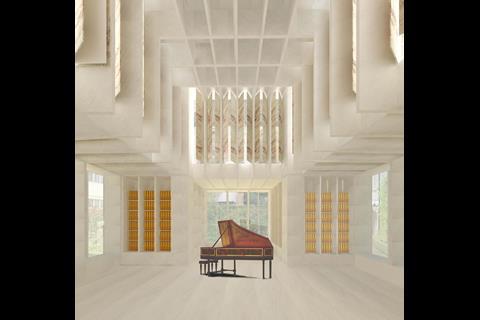
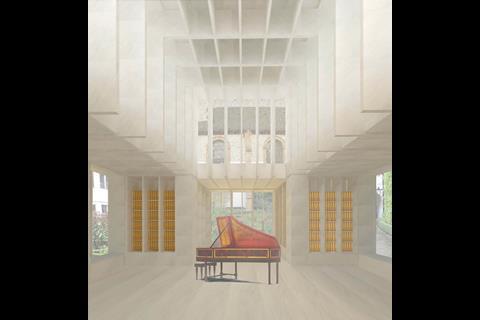
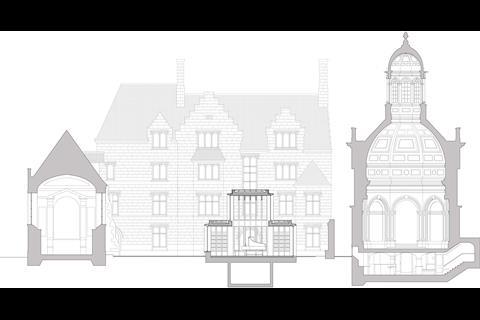
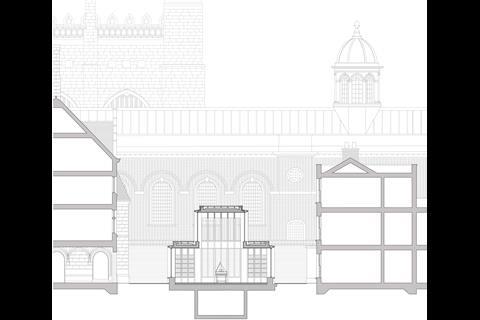
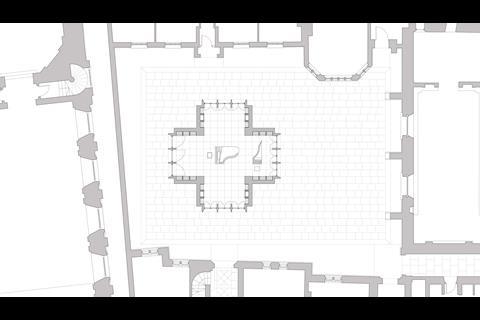




No comments yet