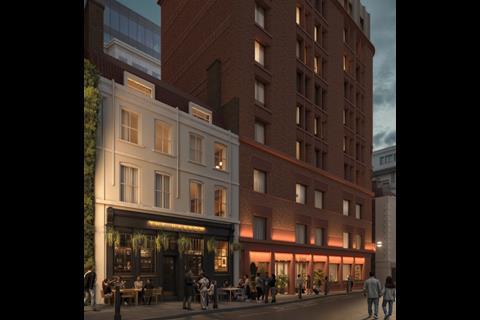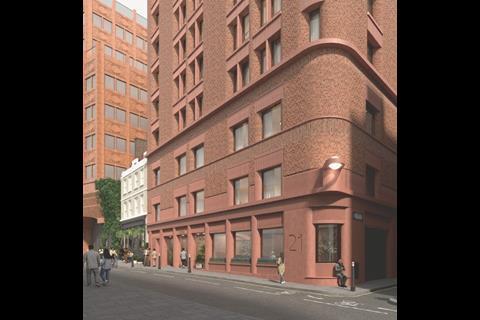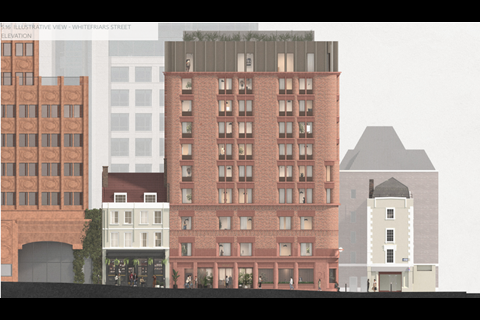Scheme would add four storeys to ‘undesirable’ 1990s building
Stiff & Trevillion has submitted an application for the City of London’s latest office-to-hotel conversion as developers in the Square Mile increasingly turn to hospitality to repurpose outdated commercial buildings.
The partial demolition and extension of the six-storey building at 21 Whitefriars Street has been designed for developer Atticus Properties.
The existing building was designed by Trehearne and Norman architects and completed in 1990 but is now considered “undesirable in comparison to other high quality office spaces in close proximity”, according to Stiff & Trevillion.
The application proposes replacing most of the building’s facade, removing its top two storeys and building four new storeys to provide a 97-room hotel.
The project team includes Newmark on planning, Turley on townscape, Momentum on transport, Symmetrys on structures and civils, Jensen Hughes on fire and Harley Haddow on services.
The scheme is the latest in a spate of office-to-resi conversions in the Square Mile which have proliferated over the past year as the borough pursues its Destination City ambition, which is aiming to diversify the City’s economy.
Similar schemes currently in planning include Aukett Swanke’s Morley House scheme next to Holborn Viaduct, Studio Moren’s St Clement’s House scheme and Ryder’s plans for a grade II-listed building on Bank Junction.
Stiff & Trevillion is also behind plans to convert a Richard Seifert-designed building at the foot of Tower 42 into a hotel.
Meanwhile, proposals by Orms to transform the grade I-listed Custom House into a hotel are expected to be approved at a City planning committee meeting next week.



















No comments yet