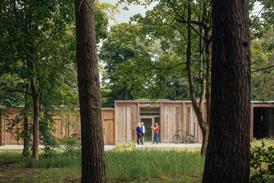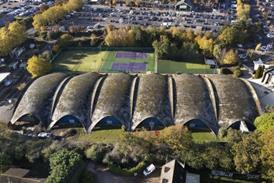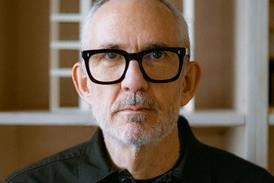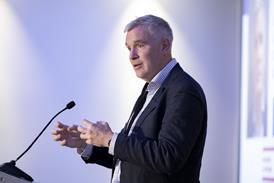- Home
- Intelligence for Architects
- Subscribe
- Jobs
- Events

Events calendar Explore now 
Keep up to date
Find out more
- Programmes
- CPD
- More from navigation items
Second bite at expansion cherry for Murphy’s Fruitmarket

Gallery’s call for architects comes five years after controversy over scrapped Gareth Hoskins proposals
Edinburgh’s Fruitmarket Gallery is seeking architects to lead refurbishment and expansion work at the venue that is expected to be worth up to £2.4m for the winning team – five years after a £6m scheme foundered.
The Market Street contemporary art gallery has operated for the past four decades from a former fruit and vegetable market building that dates back to the 1930s, and which was upgraded in the 1990s in a £300,000 landmark scheme designed by Richard Murphy Architects, his first public building in Scotland.
The Fruitmarket, which in 2011 curated Scotland’s pavilion in the Venice Biennale, drew widespread criticism among the Scottish architectural community five years ago when proposals by Gareth Hoskins Architects were chosen for its redevelopment after an invited competition of six practices. The list also included Malcolm Fraser, Oliver Chapman, Neil Gillespie of Reiach & Hall and Richard Murphy.
…
This content is available to registered users | Already registered?Login here
You are not currently logged in.
To continue reading this story, sign up for free guest access
Existing Subscriber? LOGIN
REGISTER for free access on selected stories and sign up for email alerts. You get:
- Up to the minute architecture news from around the UK
- Breaking, daily and weekly e-newsletters
Subscribe to Building Design and you will benefit from:

- Unlimited news
- Reviews of the latest buildings from all corners of the world
- Technical studies
- Full access to all our online archives
- PLUS you will receive a digital copy of WA100 worth over £45
Subscribe now for unlimited access.






