CoARC development in landlocked Birmingham will mirror a Type 26 Global Combat Ship
Architect CoARC has created proposals for a Sea Cadets centre inspired by the Royal Navy’s new Type 26 frigates.
The practice’s £3m design for Sutton Coldfield Sea Cadets in Birmingham mirrors key features of the warship over two storeys. The new base, to be named HMS Birmingham – like one of the real-life Type 26s that are currently under construction – will replace the cadets’ existing HQ, which was built in 1952 and is based on first world war minesweeper HMS Sutton.
CoARC said the current building, which is made of simple blockwork and employs some construction elements used in wartime air-raid shelters, is in a poor state of repair and suffers from “excessive” running costs.
CoARC’s design for HMS Birmingham has offices, cabins and toilets on the lower deck. The upper deck houses classrooms and a lecture room, additional toilets – or “heads” in naval parlance – and mess and ward rooms.
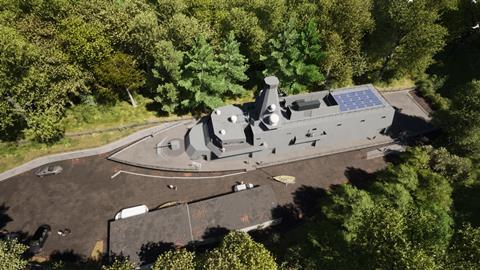
As with real Type 26 frigates, a mainmast in the form of a radar tower sits above the upper deck. The Sutton Coldfield version will house various replica sensors and radar. The plant room sits behind the radar tower. The proposals – which were lodged for planning in August – have a gross internal area of 944sq m.
CoARC, which is based around a mile away from the Sea Cadets’ HQ, said its design for HMS Birmingham reflected that of the Type 26 frigate “as much as practically feasible”. It said maintaining the “core appearance” of the frigate was fundamental to successfully meeting the client’s brief and expectations.
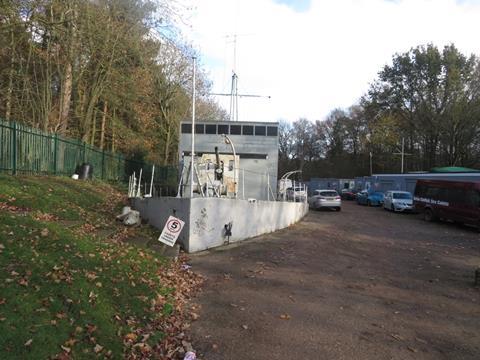
The building’s proposed external materials are flat-panel metal grey cladding with simple exposed fixings. The number and size of windows is deliberately limited and the wardroom reflects what would be the bridge on the real frigate.
The deck areas of the ship are formed as part of the external works and landscaping with angled retaining walls forms the hull of the ship.
Sutton Coldfield Sea Cadets have currently raised just over £100,000 towards the cost of delivering the project, however the organisation is understood to be exploring a number of local and national avenues to secure funding.
Project Details
Client: Sutton Coldfield Sea Cadets
Architect: CoARC
Structural engineers: The Sprigg Little Partnership Ltd
M&E engineers: Ingeniare Building Services Consultancy
QS: PMP Consultancy Ltd
Principal designer: ARK H&S Consultants Ltd
Construction value: Circa £3m
Location: Sutton Coldfield, Birmingham
GIA: 944sq m
Downloads
SCSC-COA-XX-00-D-A-003-PROPOSED SITE PLAN-P05
PDF, Size 0.29 mbSCSC-COA-XX-00-D-A-004-PROPOSED LOWER DECK-P04
PDF, Size 0.2 mbSCSC-COA-XX-01-D-A-005-PROPOSED UPPER DECK-P04
PDF, Size 0.67 mbSCSC-COA-XX-02-D-A-006-PROPOSED ROOF DECK-P04
PDF, Size 0.18 mb



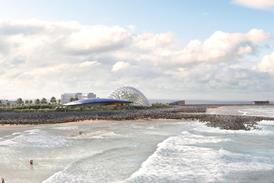





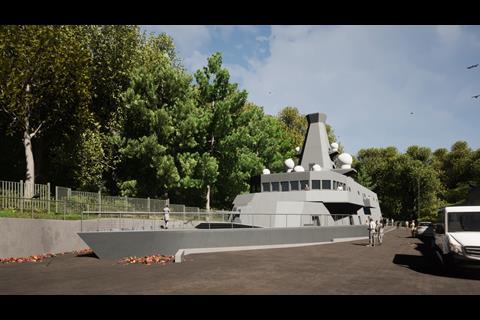
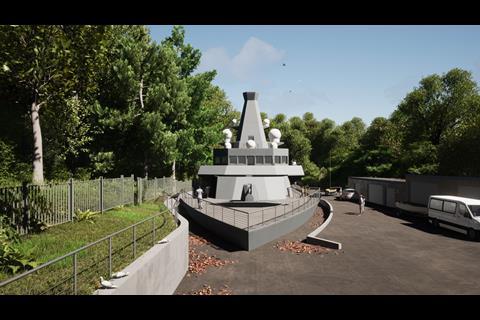

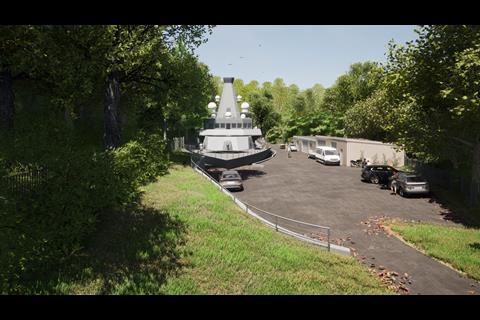
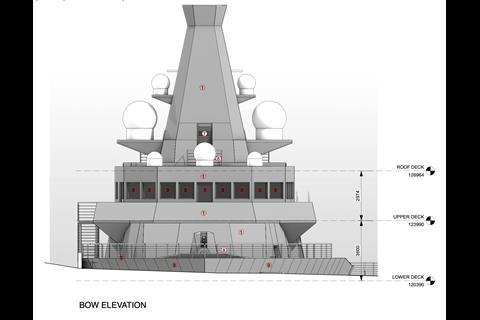
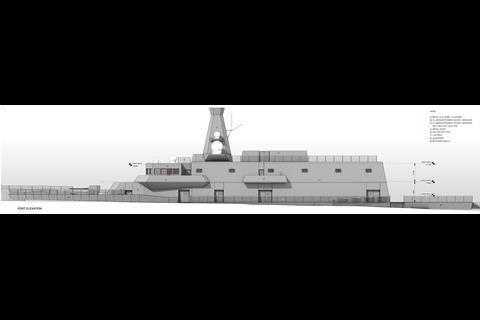

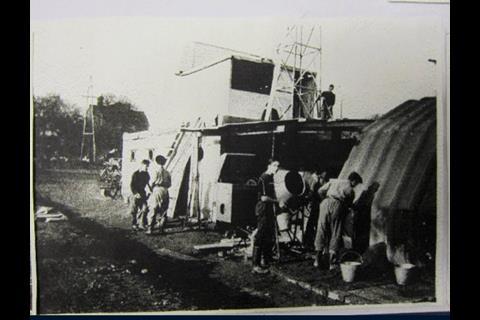
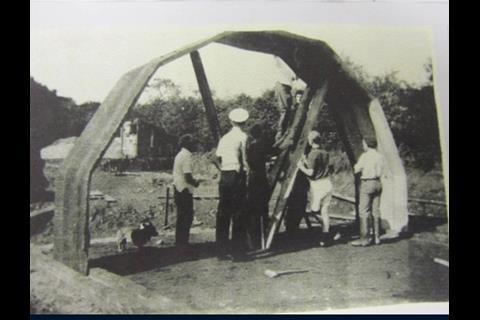
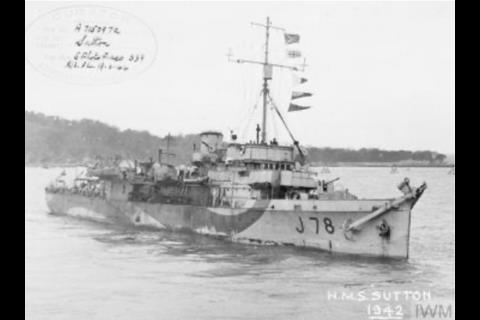







No comments yet