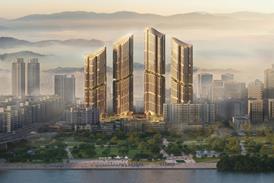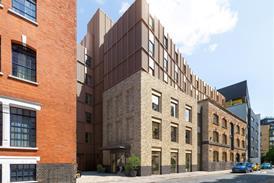- Home
 Heatherwick unveils designs for first residential project in South Korea
Heatherwick unveils designs for first residential project in South Korea Architecture practices monitoring Middle East teams as Iran conflict escalates
Architecture practices monitoring Middle East teams as Iran conflict escalates Green light for Ackroyd Lowrie’s co-living redesign of SPPARC office scheme in Bermondsey
Green light for Ackroyd Lowrie’s co-living redesign of SPPARC office scheme in Bermondsey Reuse of historic buildings dominates 2026 RIAS Awards shortlist
Reuse of historic buildings dominates 2026 RIAS Awards shortlist
- Intelligence for Architects
- Subscribe
- Jobs
- Events

Events calendar Explore now 
Keep up to date
Find out more
- Programmes
- CPD
- More from navigation items
Mowat & Co gets go-ahead for mixed-use Hackney retrofit

Warehouse redevelopment will create “tiny forest” in east London district, practice says
Mowat & Company has secured planning permission to retrofit a cluster of commercial premises in east London to create a mixed-use development with a “tiny forest” at its heart.
The practice’s proposals for Benyon Properties will add an extra storey to a warehouse building in Forest Road, Hackney, that served the haberdashery business William Gee. The firm has been trading in the area since 1906 and still operates from Kingsland Road, at the western boundary of the site.
The 1,281sq m scheme will create a total of nine new homes, as well as refurbished retail space and new creative studios.
…
This is premium content.
Only logged in subscribers have access to it.
Login or SUBSCRIBE to view this story

Existing subscriber? LOGIN
A subscription to Building Design will provide:
- Unlimited architecture news from around the UK
- Reviews of the latest buildings from all corners of the world
- Full access to all our online archives
- PLUS you will receive a digital copy of WA100 worth over £45.
Subscribe now for unlimited access.
Alternatively REGISTER for free access on selected stories and sign up for email alerts


