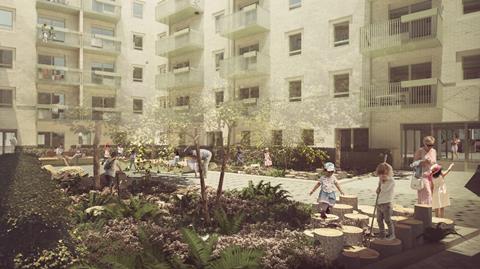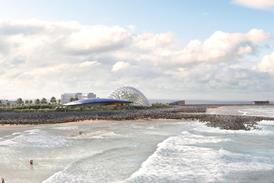Newham scheme designed with small windows to reduce overheating

Levitt Bernstein has been given planning permission for a £22m affordable housing development in Newham designed to Passivhaus standards.
Gary Tidmarsh, chair of the practice, said that the 65-home scheme had been designed to maximise natural heat and light to reduce energy consumption, with most balconies, living rooms and bedroom orientated towards the south and west to optimise sunlight.
All the flats will also be dual aspect, allowing air to flow through the flat to manage summer temperatures, while front doors and external galleries have been orientated to overlook the internal courtyard to foster a sense of community for residents.
Windows have also been scaled down to limit overheating during the summer, with the window openings surrounded by brick insets to increase their apparent scale.
The window design anticipates proposed building regulations included in a government consultation document in January which would see housing schemes in the capital fitted with much smaller windows than the rest of the UK to reduce overheating during warm summers.
The draft regulations proposed that new London homes with windows on opposite facades cannot have a window area greater than 13% of the floor area, which would result in windows up to 60% smaller than elsewhere in the country.
The scheme will include 39% family dwellings and a nursery and has been awarded £6.4m in GLA funding with the rest of the scheme funded by Newham council. It is expected to complete in 2022.
















2 Readers' comments