The Pavilions are each constructed on a floating concrete hull and clad in a transparent aluminium framed curtain wall
Glenn Howells Architects has completed a pair of floating pavilions in Wood Wharf, an emerging neighbourhood in Canary Wharf, London.
The floating structures are situated in a closed body of water subject to tidal change, storm water retention and the potential swell from river traffic.
Crucially, the dock lies directly above the Jubilee underground line, precluding any type of piled restraint. The project needed to float above the tunnels and accommodate fluctuating weight distribution and water levels.
In addition, it had to be designed for all services and infrastructure to run through the access bridges that anchor the pavilions to the dock.
The design stages included a process of prototyping, working alongside Ramboll’s marine engineers and using a range of disciplines such as product design, marine technology and coastal engineering.
The Pavilions are each constructed on a floating concrete hull, above which is a lightweight steel-framed building with two levels.
The floating structures are situated in a closed body of water subject to tidal change, storm water retention and the potential swell from river traffic
The frame is clad in a transparent aluminium framed curtain wall with a screen of extruded aluminium battens wrapping around the long elevations and extending to form balconies at either end.
Timber floors and decking pay tribute to the site’s marine heritage, while material edges are rounded, adding softness to the design.
Low-impact materials such as sustainably sourced timber decking and a green roof have been specified, while primary energy is provided from the estate-wide Combined Heat and Power network.
The pre-fabricated structures were built in a dry dock in Beckton, London, and towed upriver to Canary Wharf. They were then held in place by four bridges which have to deal with a number of design constraints. These include a range of tidal movements, resistance to ship impact and transmitting imposed structural loads back to the quayside while all the time providing MEP services to the pavilions.
David Henderson, partner at Glenn Howells Architects, said: “An overriding purpose of the Pavilions was to provide a new destination in the emerging Wood Wharf district which is transforming Canary Wharf from a largely business focussed area into a much more holistic town centre with a significant residential population.
Hendersen added: “Until recently, the historic docks have been an underappreciated and underutilised asset. To access this untapped potential, the pavilions activate the dock as a distinctive piece of the public realm, allowing people to have a much closer relationship to the water and creating a new series of environments within which to experience the estate.”
Project details
Architect Glenn Howells Architects
Structural engineer Ramboll
MEP AECOM
Fire engineer ARUP
Lighting consultant Studio Fractal
Facade engineer Ramboll
Infrastructure architect Adamson Associates
Marine engineer Ramboll
CDM Multiplex CDM Services Ltd
Access consultant David Bonnett Associates
BREEAM consultant Eight Associates
Acoustic consultant Sandy Brown
Security consultant QCIC
Main contractor Canary Wharf Contractors
Cladding Skontoplan
Structure, bridges architectural metalwork Alloy Fabweld
Hulls Kilnbridge









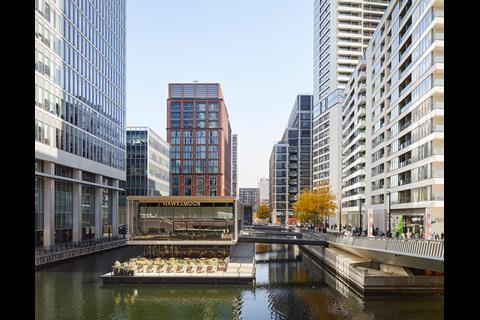
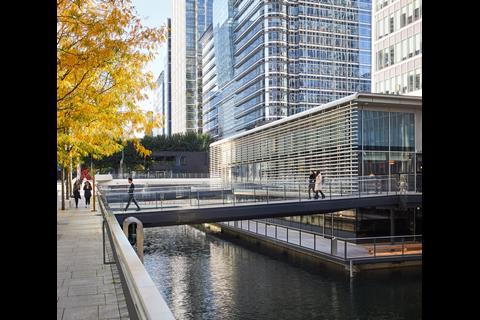
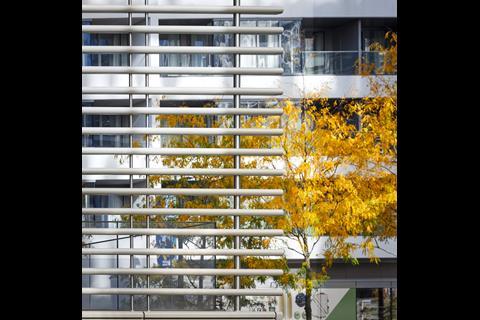
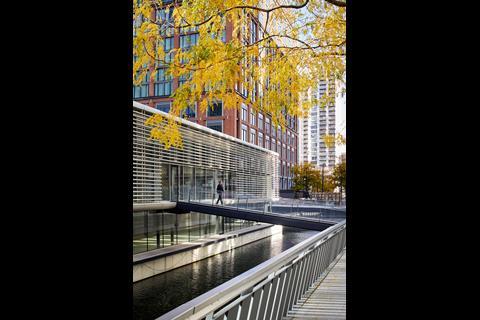
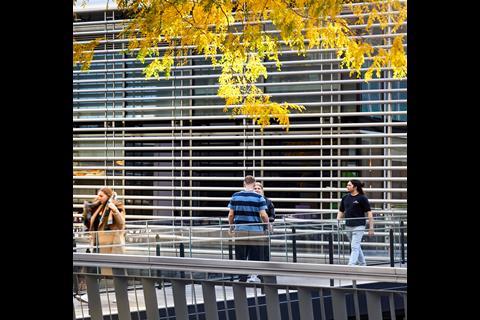
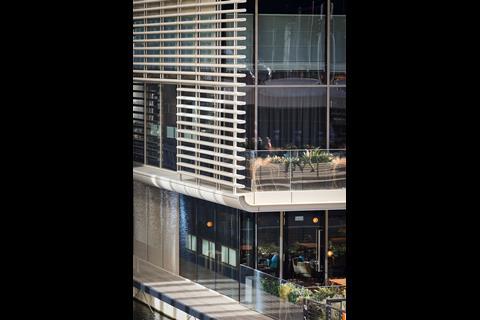
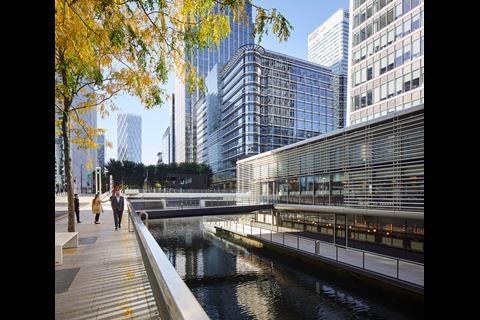
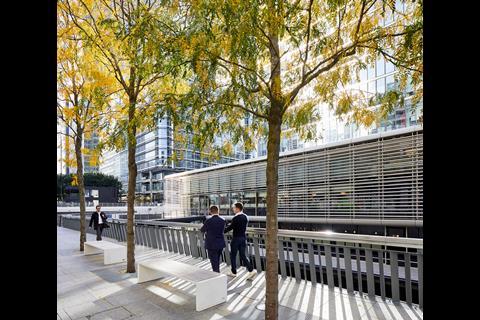
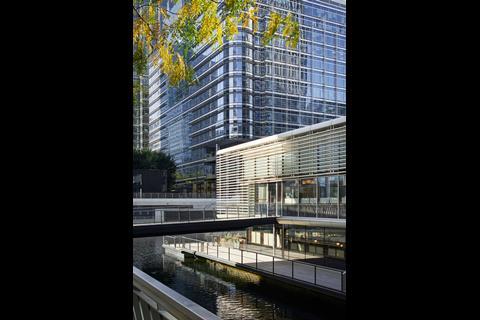
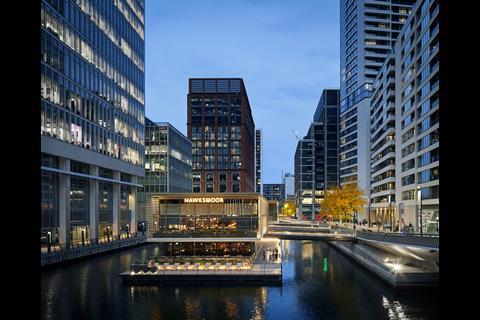
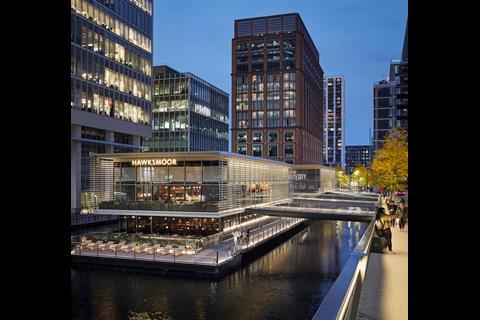
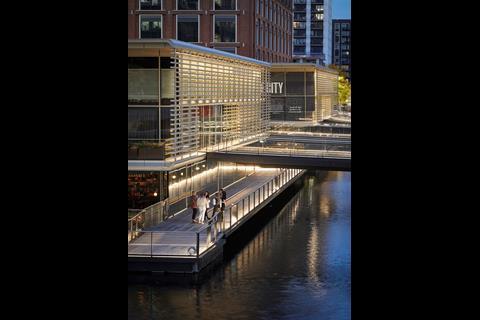
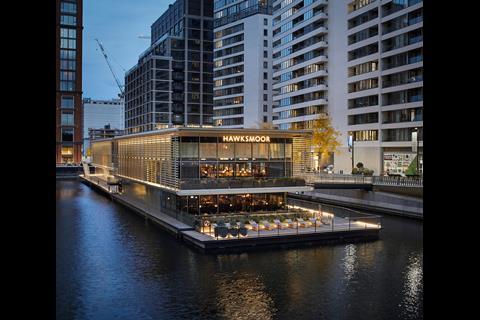







No comments yet