Prioritising sustainability and occupant wellbeing, Arbor has been designed to encourage interaction and operates on 100% renewable energy
The first building to complete at Bankside Yards in London, Arbor is a 223,000 sq ft sustainable workplace designed by PLP Architecture.
The building provides 19 storeys of workspace, including two double-height floors designed to be used as an auditorium or creative workspace. This is part of a wider strategy to open up Arbor to the Bankside Yards development and create a 24-hour neighbourhood that blends work and city life.
When the masterplan completes, Arbor will be surrounded by eight public spaces, three distinct cultural areas, 14 arches that house wellness and leisure offerings, a five-star hotel, and will link into London’s cultural network along the Thames’ South Bank.
From street level to the rooftop, spaces have been designed to encourage interaction and offer an urban feel. The building’s “urban room” at street level and shared landscaped atria create a bridge between the office and the surrounding neighbourhood.
Inside, escalators lead to a terraced indoor landscape that can be either a work or social space, reflected at the top of the building in a six-metre inverted triangle atrium and large outdoor garden terrace with a view of London.
Developed by Native Land and joint venture partners Temasek, Amcorp Properties Berhad and Hotel Properties Limited of Singapore, wellbeing was made a priority from the design stage. Features such as high ceilings and full-height glazing fill the spaces with natural light and offer panoramas of the city.
At the same time, terraces on every other floor create transitional zones between outside and inside with their own microclimates, end-of-trip amenities make healthy mobility easy, and embedded technology makes for a more comfortable workday.
The building and the wider Bankside Yards project place a strong emphasis on sustainability, with Arbor operating on 100% renewable energy and net zero operational carbon emissions from day one.
According to the team, technology such as high-tech air source heat pumps means that Arbor uses 30% less energy than other comparable workspaces – and the masterplan is the UK’s first major fossil fuel-free mixed-use development powered by a 5th generation energy grid.
Midori Ainoura, partner at PLP Architecture, said: “Arbor is a next-generation workplace for the post-pandemic era. It is more than a place to work, it is a place to interact, to share ideas and feel inspired.”
Project details
Client Native Land, Amcorp Properties Berhad, Hotel Properties Limited and Temasek
Developer Native Land
Masterplanner PLP Architecture
Contractor Multiplex
Structural engineer AKT II
M&E consultant Sweco
Quantity surveyor Core 5
Sustainability consultant Sweco
Landscape consultant Gillespies
Planning consultant DP9
Project manager Gardiner & Theobald




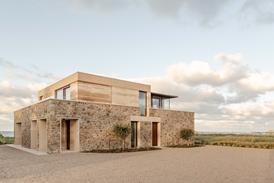
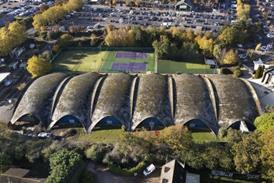



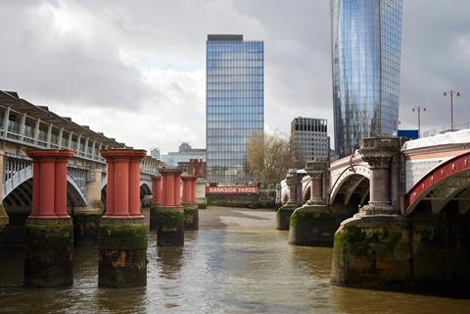

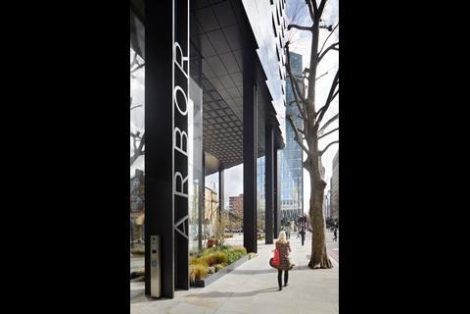

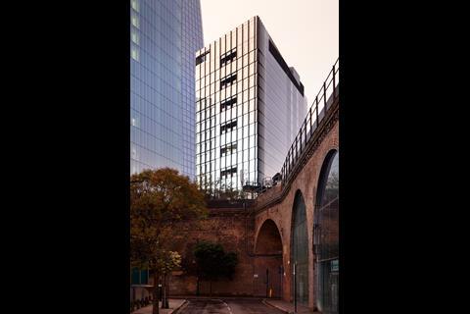
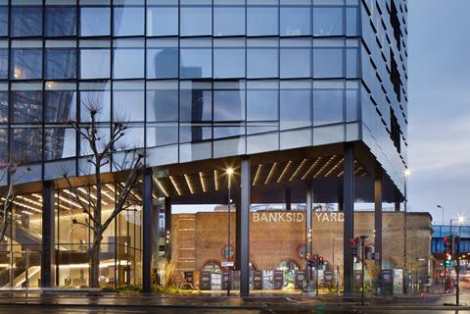
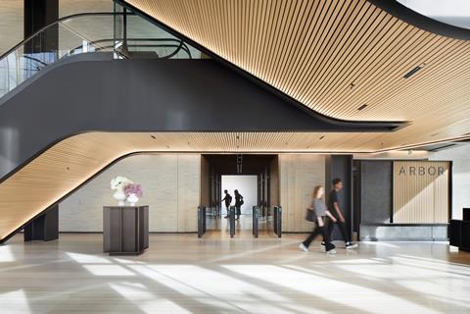
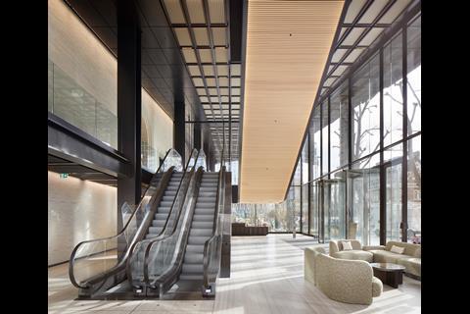
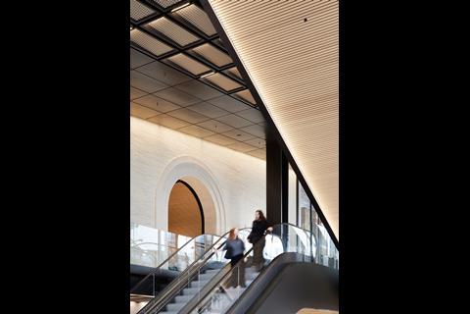
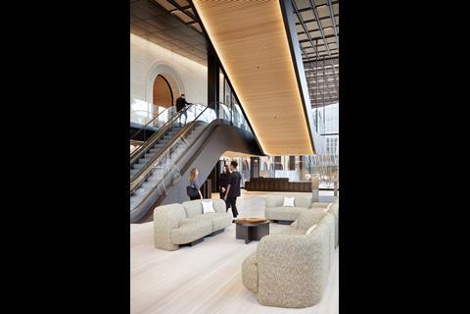
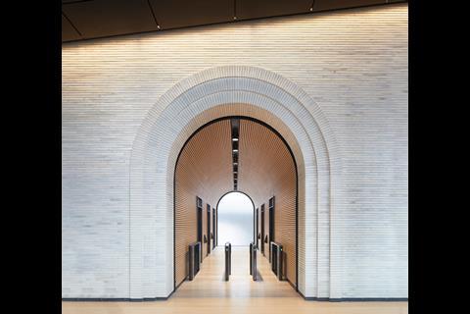
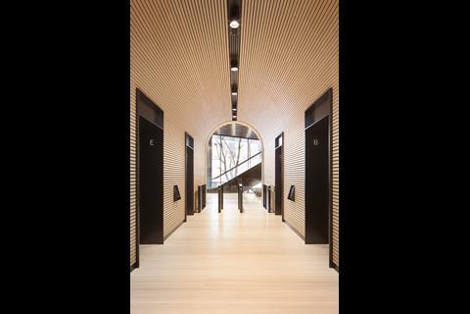
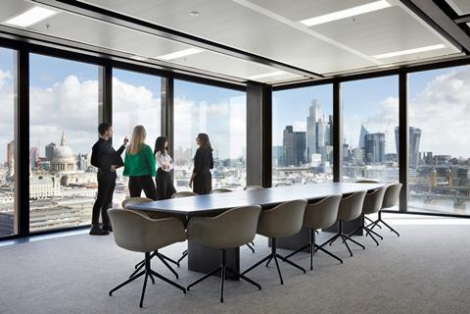
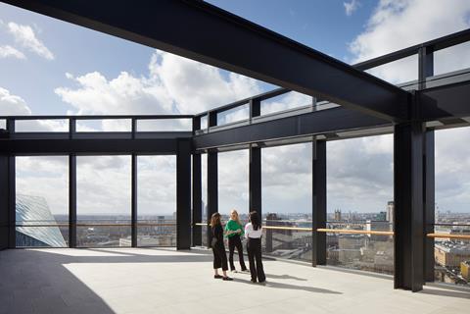
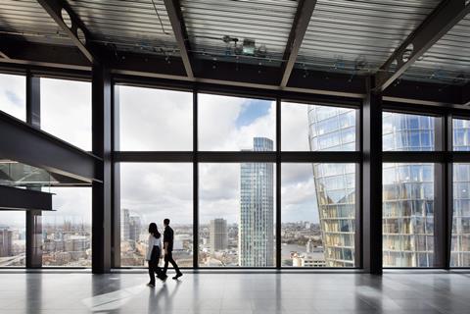
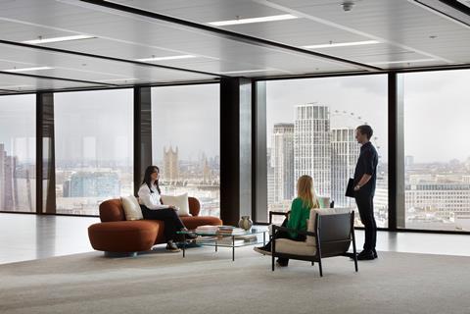
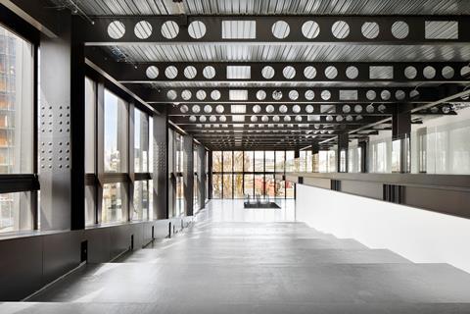
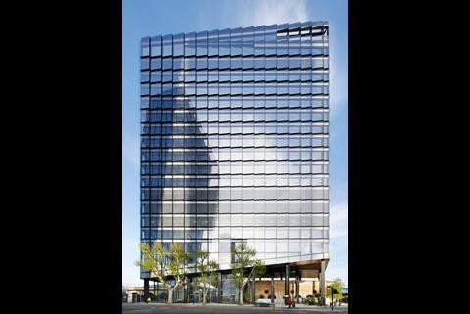
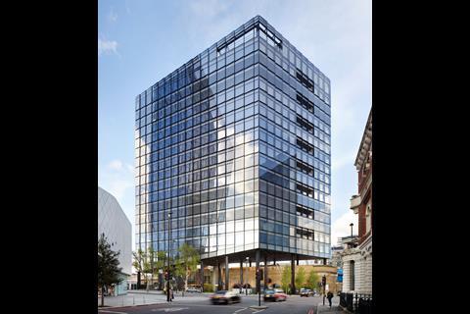
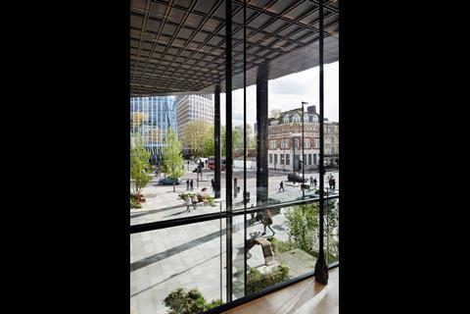
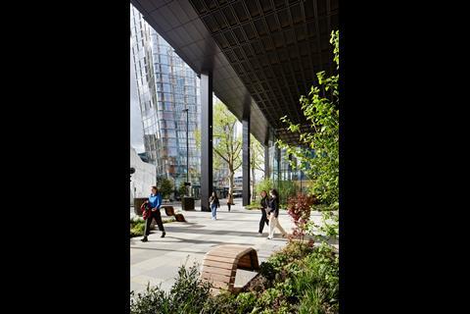
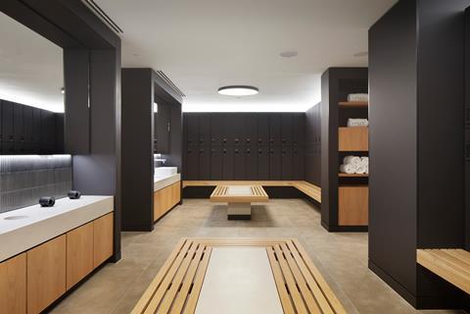
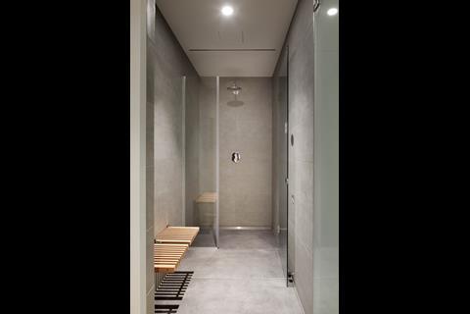
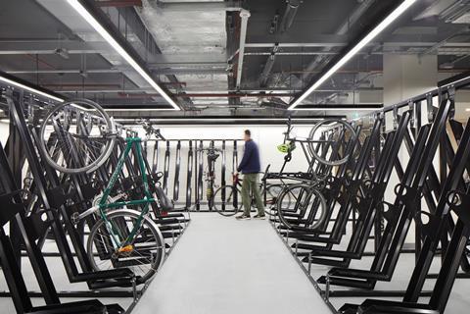
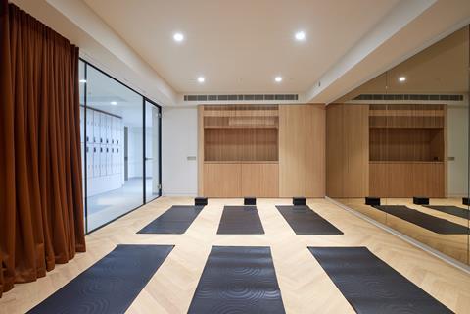







No comments yet