A new child-centred learning environment promotes exploration and a connection with nature
Feilden Clegg Bradley Studios (FCBS) have completed a new net zero nursery for the Staffordshire University campus. The building has been designed to facilitate the central role of nature and play within the nursery’s educational ethos.
The single storey building is comprised of two wings which define an external play area. All of the classrooms have direct access to the garden and are connected externally through a covered walkway.
Timber has been used extensively both internally and externally to connect the building to the surrounding woodland environment. FCBS and Max Fordham (MF) state that the building achieves net zero carbon, in terms of construction and in its day-to-day use.
Iain Shaw, Partner at MF said: “The nursery was to be the first net zero carbon building that the University of Staffordshire had built so, as a design team, we had to develop a pragmatic design that would work in practice, as well as in principle.”
The building fabric is designed to meet Passivhaus standards, but natural ventilation is promoted through much of the year, with the external covered areas providing shading and helping reduce solar gain in summer.
The design team collaborated with the nursery staff to select natural materials and finishes. These include natural rubber floors and birch faced plywood. Timber storage units are used internally to divide the spaces and also to house the earth tube air supply ducts.
The site lies close to a nature reserve and there is also a forest school on site that can operate independently from the nursery for up to 24 primary school children. The landscaping is designed to promote child-centred learning and exploration, with the choice of planting and use of low windowsills used to draw children out into the external spaces.
Simon Branson, partner at FCBS said: “The nursery has a seamless connection with its woodland setting, supporting an adaptable and holistic learning environment that can encourage education through nature, play and adventure.
“Using a highly insulated pre-fabricated timber structure for the construction, plentiful north and west light from the rooflights and natural ventilation, it not only has a low impact on the environment but a connection to it, allowing its users to benefit to the utmost.”
The nursery can accommodate up to one hundred full time children. It is equipped with an observational suite and the latest digital technology to enable trainee teachers and social workers to learn from and support the children.
Project Team
Client: Staffordshire University
Project Manager: Mace
Cost Consultant: Mace
Architect: Feilden Clegg Bradley Studios
Structural Engineer: CIVIC Engineers
Building Services Engineer: Max Fordham
Landscape Design: Re-form Landscape
Transport Consultant: CIVIC Engineers
Contractor: Henry Brothers, Midlands


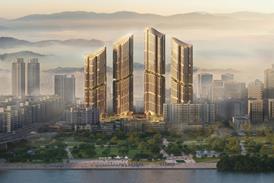

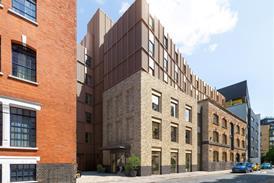




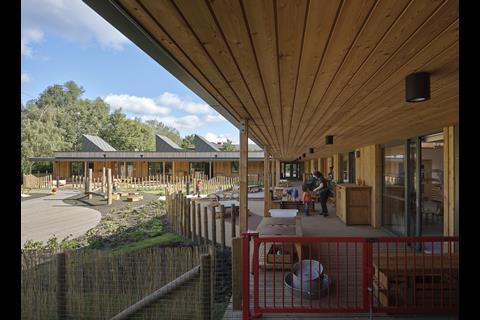
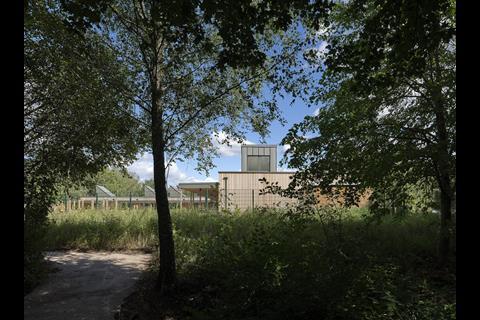
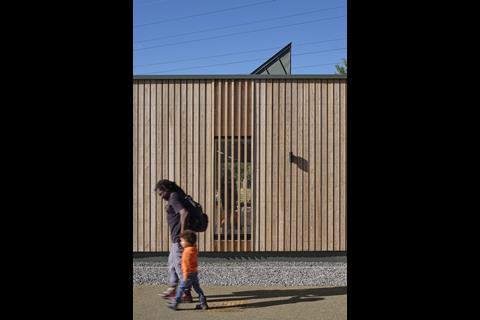
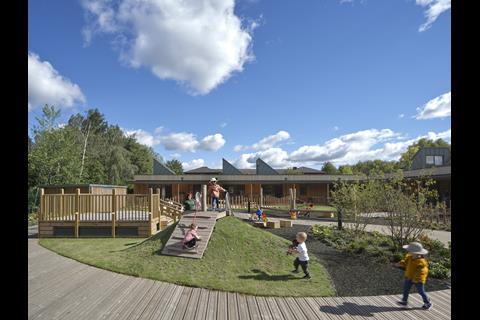
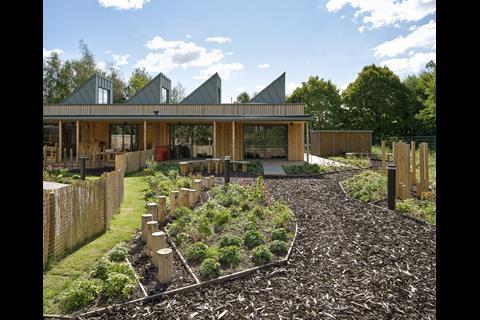
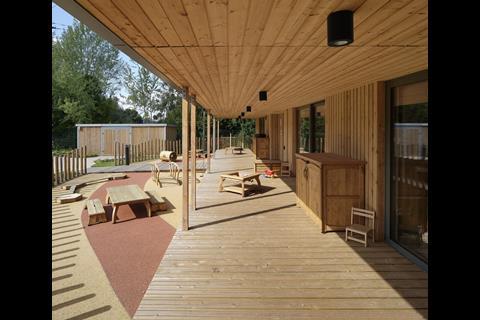
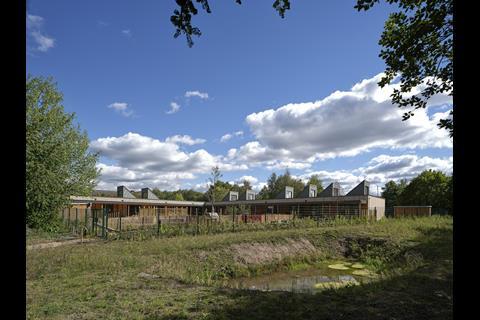
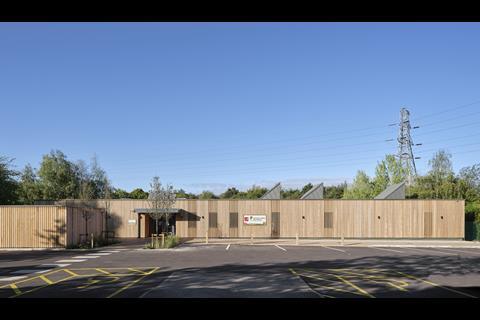
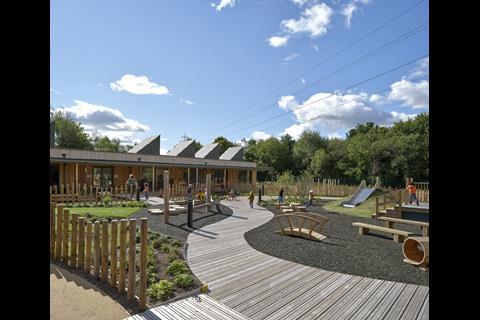
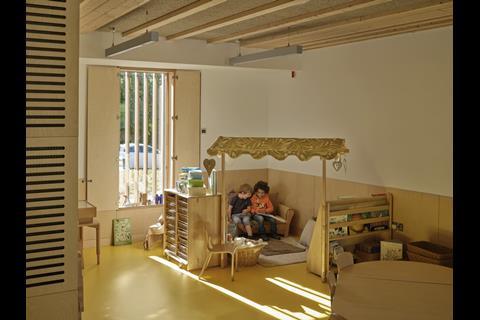
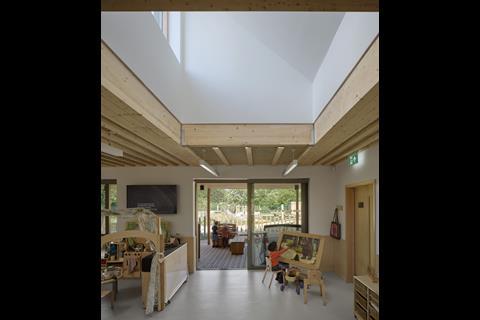
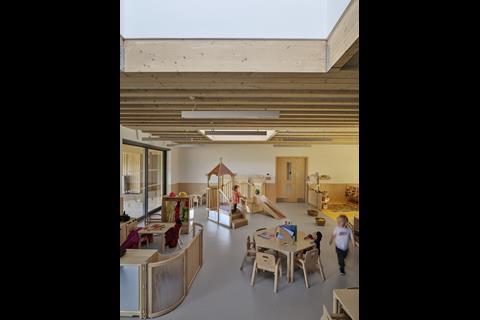
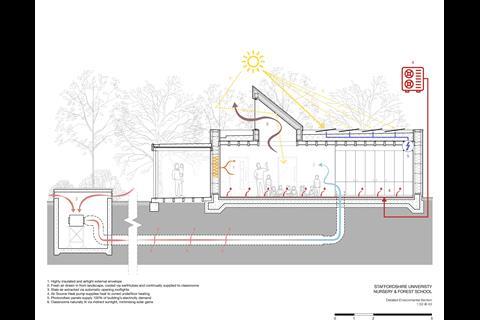
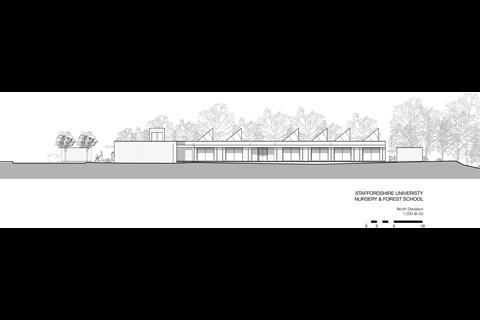
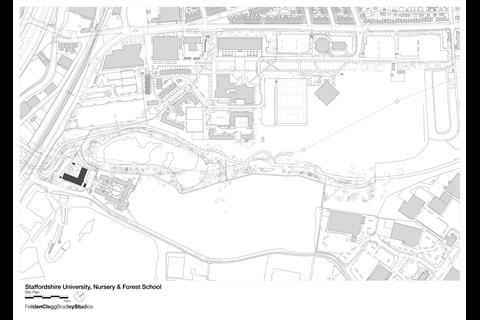
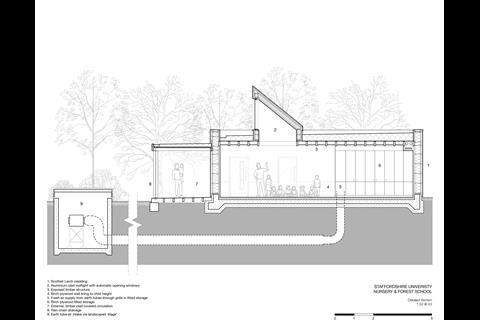
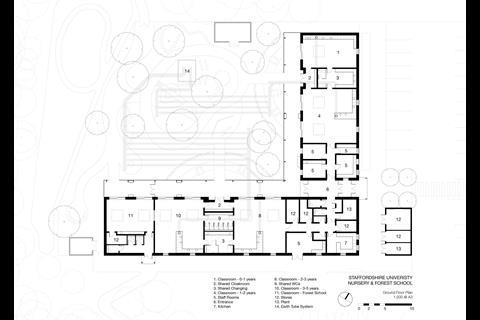







No comments yet