The east London development brings together 175 homes and 2,250m2 of light industrial workspace as part of a wider regeneration strategy backed by the LLDC
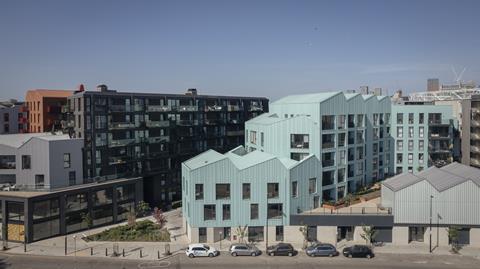
Wick Lane, a mixed-use industrial and residential scheme by dRMM in Hackney Wick brings together 175 homes and 2,250m2 of light industrial and creative workspace. The development forms part of a broader regeneration programme supported by the London Legacy Development Corporation (LLDC), which aims to retain employment space while delivering new housing.
The project, delivered for Taylor Wimpey, is situated between Strategic Industrial Land to the south and the Fish Island Conservation Area to the north.
According to dRMM, the design seeks to avoid a conventional “beds above sheds” model, instead proposing a co-location strategy in which commercial and residential uses are integrated across the site.
Philip Marsh, director at dRMM, said, “Wick Lane is a wonderful reimagining of the spirit of Hackney Wick and Fish Island; an idealised vision of its proud industrial and creative heritage.”
The architecture references industrial typologies found in the surrounding area, using materials such as red and black brick, metal cladding, cast glass and ribbed blockwork. Each building is finished in a single dominant material, applied across roofs, walls and soffits.
Balconies are a mix of inset and projecting configurations.
The layout places employment and industrial uses along the site’s southern boundary to buffer residential blocks from adjacent industrial land. Podium-level gardens sit between these uses and provide outdoor amenity space.
According to the design team, 72% of homes are dual aspect, with layouts intended to maximise natural light and views over the Greenway, an elevated linear stretch of land that connects the site to Victoria Parkand the Queen Elizabeth Olympic Park.
Street-facing workspaces and standalone double-height units offer space for light industrial and maker businesses. These are operated by start-up enterprise Tradestars, with interior fit-out by Sophie Franks Designs. The landscape was designed by Grant Associates.
The practice first began work in the area in 2013 through its contribution to the LLDC’s Design and Planning Guidance document.
Will Howard, senior associate at dRMM, said, “We have been able to test and develop our thinking for the development of industrial land, creating cohesive and delightful places to both live and work in, in close proximity.”
Project team
Client: Taylor Wimpey London
Architect: dRMM
Planning Authority: London Legacy Development Corporation
Main Contractor: Taylor Wimpey London
Planning Structural Engineer: AECOM
Executive Structural Engineer: Clarke Nicholls Marcel
Fire Engineer: AECOM
Planning MEP: Pinnacle ESP
Executive MEP: Venables Associates
Planning Landscape Architect: Grant Associates
Executive Landscape Architect: JFA
Energy and Sustainability Consultant: Environmental Economics
Heritage Consultants: Tibbalds
Cost Consultant: Martin Arnold
Community Engagement: Meeting Place
Daylight/Sunlight: Anstey Horne
Workspace Fitout: Tradestars and Sophie Franks Design
Downloads
20. Wick Lane Site Plan
PDF, Size 1.94 mb22. Wick Lane Ground Floor Plan Colour
PDF, Size 2.78 mb23. Wick Lane NE Elevation
PDF, Size 1.94 mb24. Wick Lane SW Elevation
PDF, Size 2.07 mb25. Wick Lane Section A
PDF, Size 4.91 mb


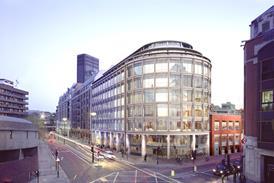
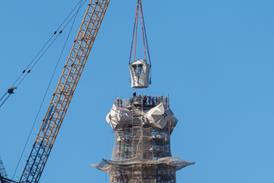
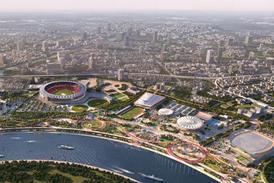




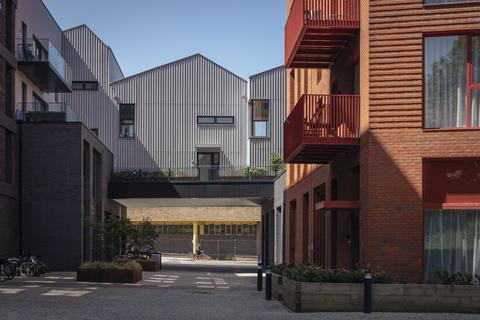
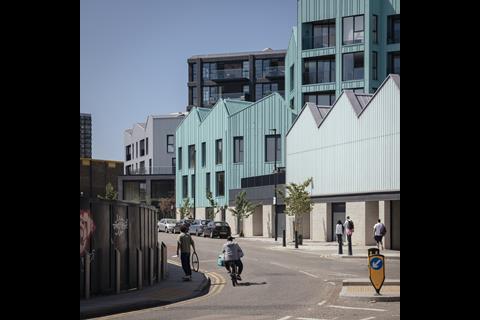
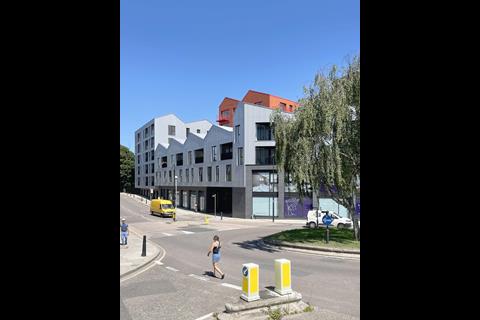
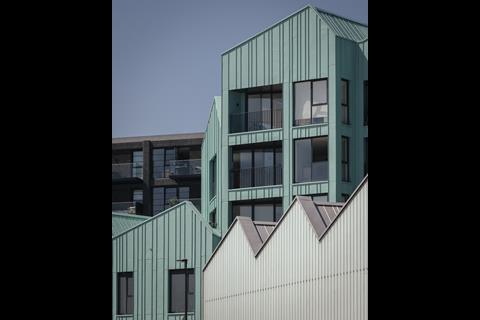
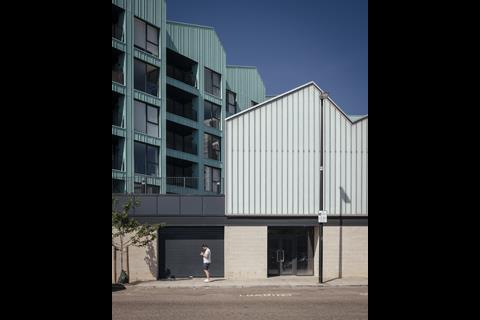
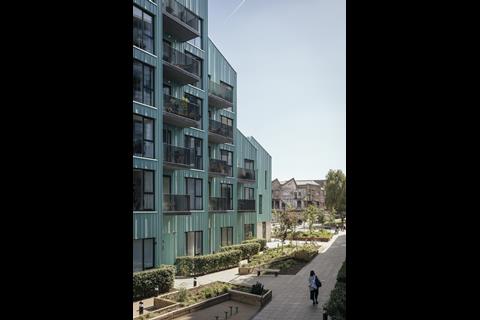
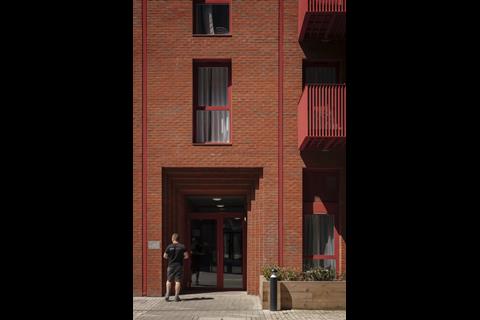
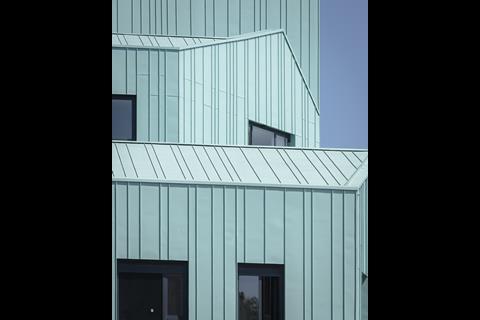
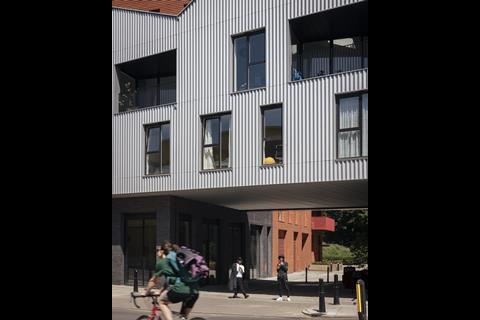
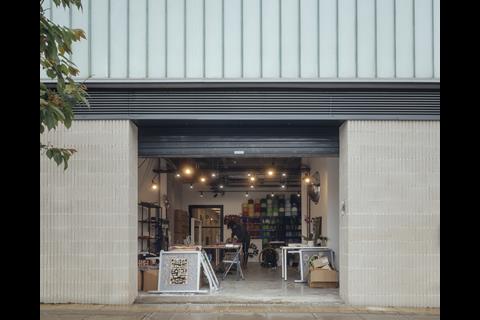
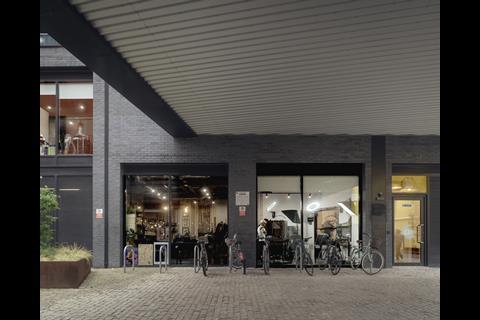







No comments yet