The enormous urban jigsaw is comprised of two mixed-use buildings and a public space directly over Tottenham Court Road Station
Soho Place, a £300m mixed-use regeneration project designed by Allford Hall Monaghan Morris (AHMM), has completed in west London.
The project is comprised of two new mixed-use buildings, constructed by Laing O’Rourke, and a public space directly over Tottenham Court Road Station.
Soho Place is an enormous urban jigsaw that builds on the arrival of Crossrail to bolster the large-scale regeneration of Oxford Street’s eastern end.
Crossrail required the demolition of two urban blocks, including the old Astoria theatre, to make way for a remodelled Tottenham Court Road station entrance and vital ventilation equipment for the new Elizabeth line.
Situated above transport infrastructure, a number of engineering challenges needed to be overcome throughout the 16-year collaboration between developer, theatre owner, architect, design team and contractor.
Soho Place is an enormous urban jigsaw that builds on the arrival of Crossrail
The north building, 1 Soho Place, is a ten-storey two tier building on Europe’s busiest shopping street. It comprises 191,000 sq ft of office space across nine storeys, which sits over three storeys of retail (ground, basement and first floors).
The offices are designed to meet BREEAM Outstanding and provide external space on every full office floor including south-facing balconies, terraces at fifth, sixth and ninth floors and a communal terrace on the tenth floor.
Externally, a grid of metal channels is infilled with stone, glass and perforated lattices, behind which openable windows enable natural ventilation.
Internally, a red oxide coloured steel framed core contains glazed lifts and brings kinetic light and animation to the office floors.
Floor slabs are post-tensioned to reduce the quantity of material used and allow soffits to be exposed to activate thermal mass, whilst high levels of fresh air are supplied through the floor.
The reception space is designed as a double-height public room off Soho Place, lined in ribbed concrete and oak, integrating a commissioned piece by artist Marcin Dudek, and containing a spiral stair to a gallery above.
The offices are designed to meet BREEAM Outstanding and provide external space on every full office floor
The south building, 2 & 4 Soho Place, is a nine-storey two tier building. The lower six-storey volume contains the first new-build West End theatre to open in 50 years, including a public restaurant and bar, a rehearsal studio, green room, dressing room and technical areas.
Crystal star lights pick out constellations in midnight blue interiors which are wrapped with backlit marble balustrades and stairs and edged in gold-coloured metalwork which forms counters throughout.
The bars are lined in oak and finished in white marble, with neon signage referencing the surrounding Soho streets.
Auditorium architect Haworth Tompkins and theatre consultants Charcoalblue worked in collaboration with engineers Arup and stage engineering specialist Tait to deliver a flexible 602-seat auditorium with clear sightlines.
Increased acoustics were also achieved with no visible vibrations in an auditorium constructed adjacent to huge extractor fans that can produce noise equivalent to a 747 jet at take-off.
Above the auditorium lies a setback volume echoing the form of a traditional theatrical fly tower and containing 18,000 sq ft of office space with views across London, known as Soho Skygardens.
Project details
Architect Allford Hall Monaghan Morris
Project manager Gardiner & Theobald
Cost consultant Aecom
MEP and structural engineer Arup
Auditorium architect Haworth Tompkins
Theatre consultant Charcoalblue
Vertical transport and facade Access WSP
Vehicular transport and waste consultant Caneparo Associates
Lighting consultant EQ2 Light
Access consultant David Bonnett Associates
Security consultant QCIC
Approved inspector Bureau Veritas
Planning consultant Gerald Eve
Main contractor Laing O’Rourke
Services contractor Crown House Technologies
Precast concrete Explore Manufacturing
Structural steel BHC
Acoustic bearings CDM
Facades Lindner
Theatre fit out Quest Joinery and Stortfords Interiors
Bespoke metalwork Delta Fabrications and CMF
Internal glazing OAG
Stage engineering systems Tait
Stage lighting and audiovisual systems Stage Electrics
Auditorium seating Kirwin & Simpson
Bespoke houselights fittings GDS
Auditorium joinery James Johnson


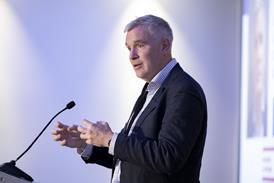
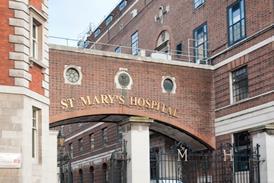
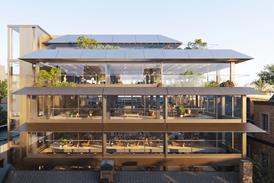
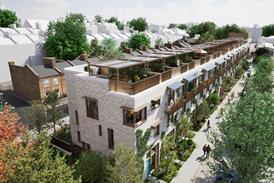



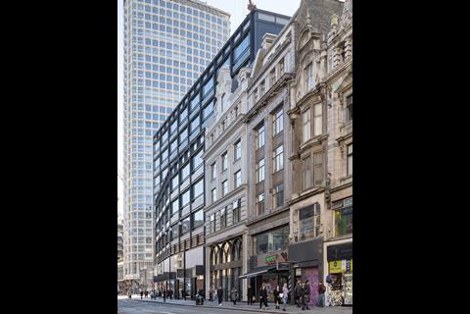
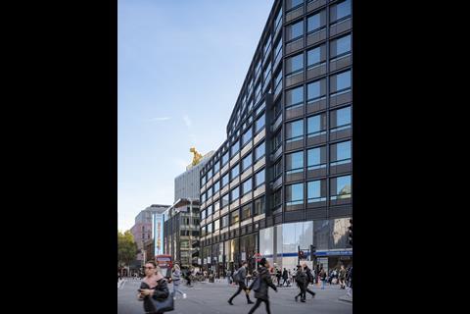
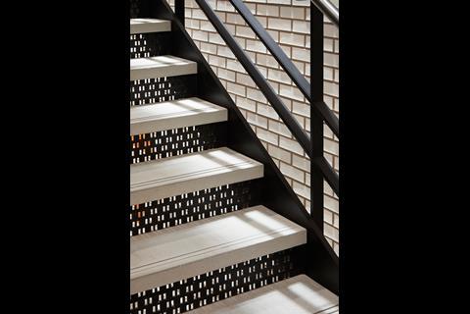
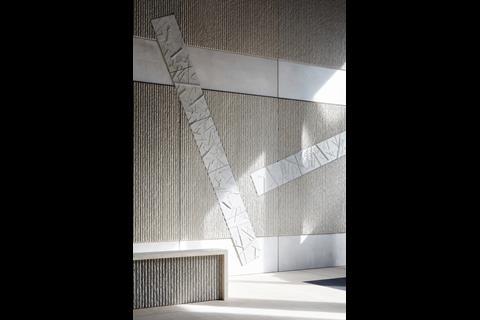
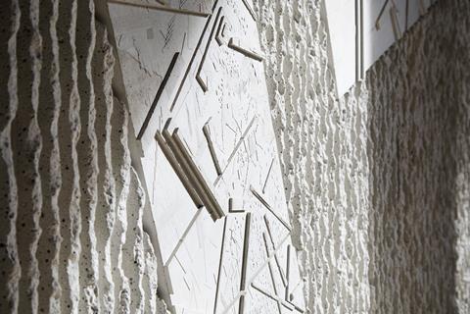
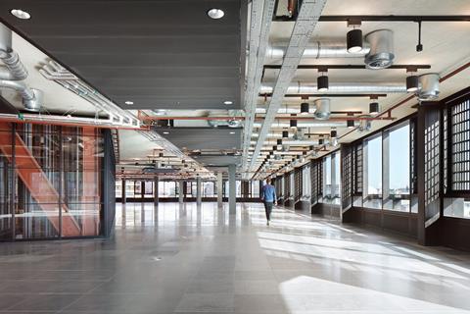
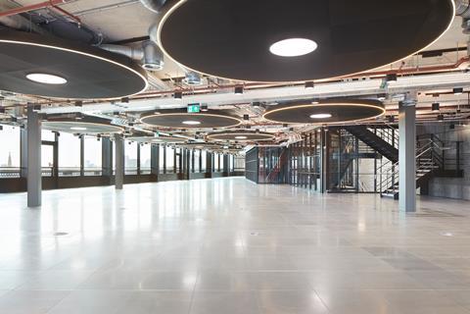
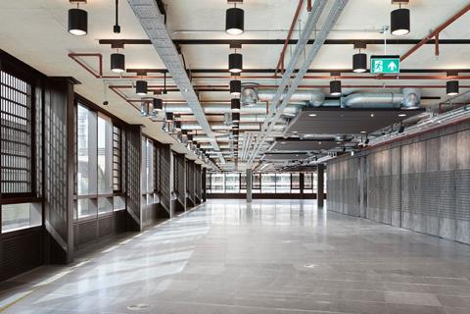
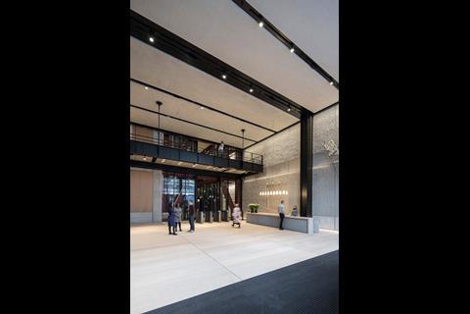
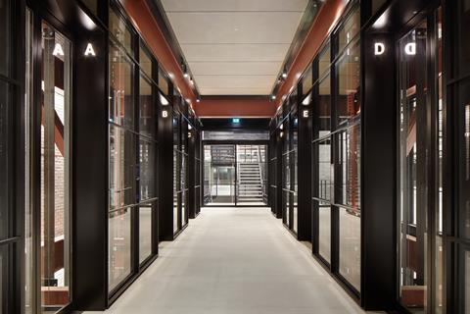
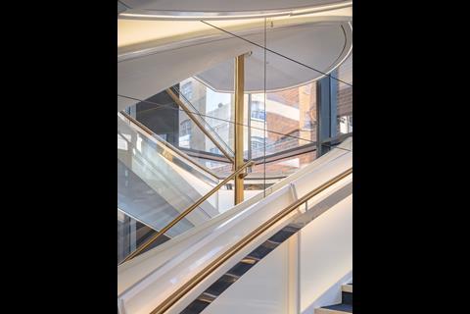
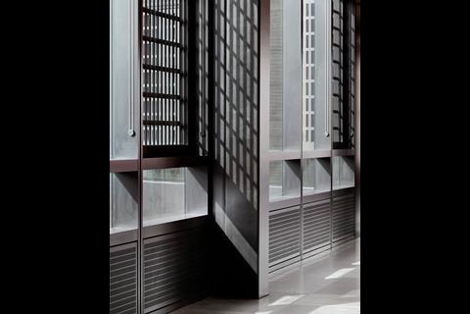
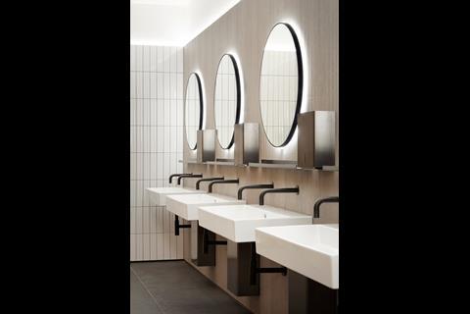
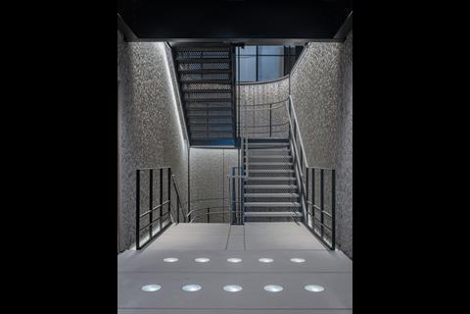
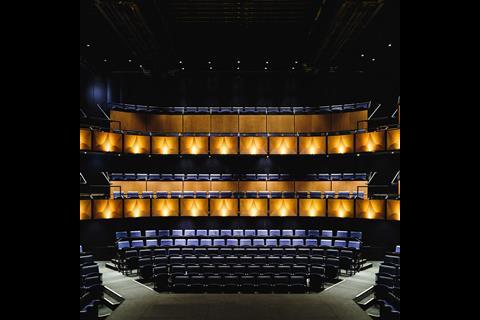
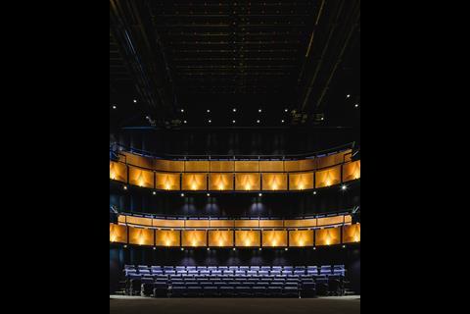
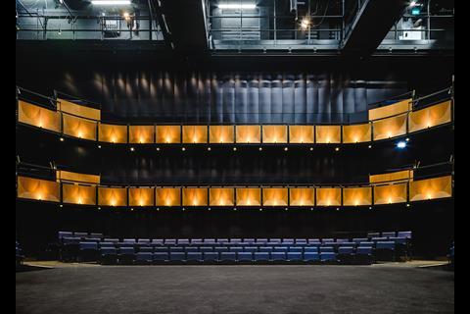
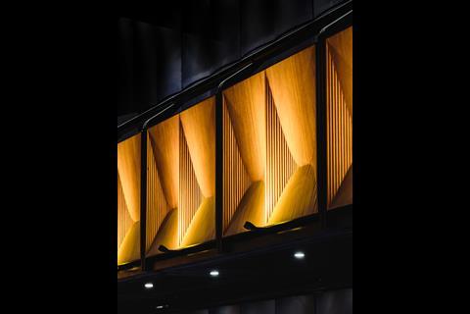
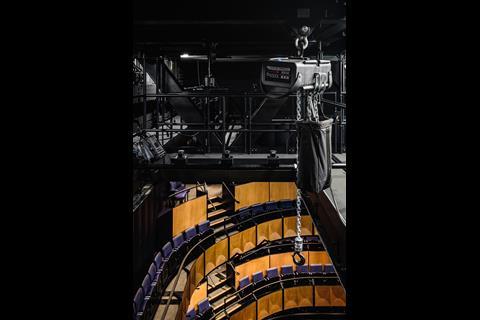
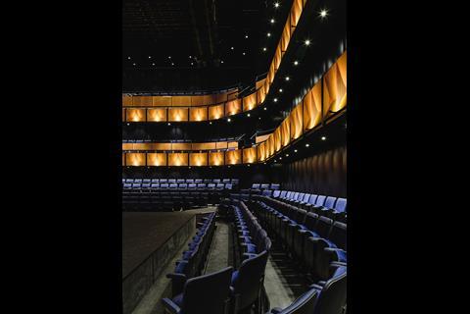
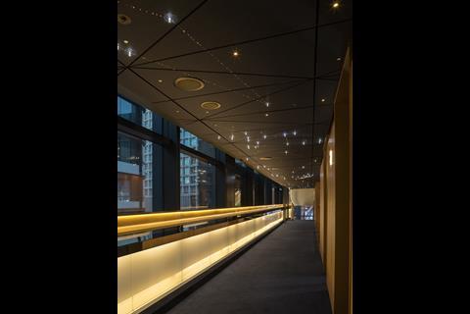
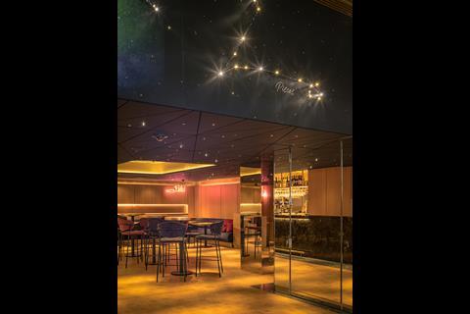
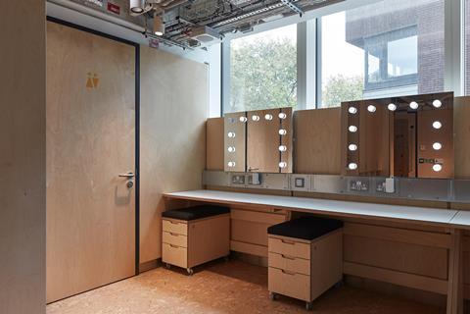
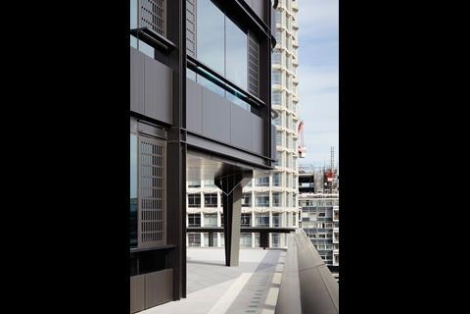
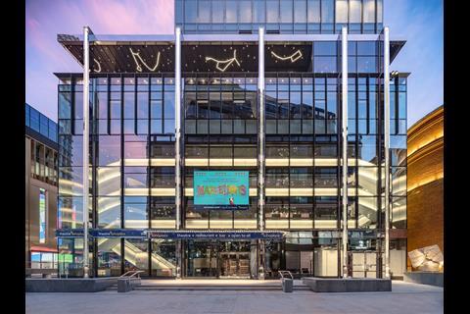







No comments yet