Scheme includes two new brick-clad residential buildings cncontaining a 297-unit aparthotel as part of Canary Wharf Group’s 23-acre neighbourhood
HTA Design has completed two new residential buildings at Wood Wharf, part of the 23-acre mixed-use masterplan being delivered by Canary Wharf Group (CWG) on the Isle of Dogs.
Named 3 and 15 West Lane, the buildings form part of a car-free zone known as The Lanes, which includes retail, public spaces and hospitality uses. The project incorporates a 297-unit aparthotel spread across both buildings and commercial ground floor spaces.
The buildings are operated by CWG’s build-to-rent arm, Vertus. Guest amenities include lounges, co-working spaces, private dining rooms, a gym and three roof terraces. The apartments are designed for both short and long stays.
The architectural approach is intended to reflect the area’s industrial heritage. Brick facades are paired with pre-cast concrete detailing including string courses, cills and lintels. The buildings occupy a site that once formed part of the extensive docks and warehousing infrastructure of the 19th century Port of London.
The client’s brief for the interiors, titled ‘Fun and Flair’, led to a design influenced by the visual style of filmmaker Wes Anderson.
The project has achieved BREEAM ‘Excellent’ and incorporates a series of passive environmental measures. The buildings include fully openable windows to avoid reliance on mechanical cooling.
External works include new landscaped public realm linking the buildings to Union Square and Bellevue Place. The design includes active ground floor frontages, planting for biodiversity, and hard and soft landscaping intended to support year-round use. Planting is focused on seasonal variation, shade and ecological value.
Union Square, delivered as a meanwhile use for a minimum of five years, includes event space, informal play areas and communal seating. Raised terraces and bleacher seating are provided alongside edible planting and catenary lighting.
HTA Design’s partner Colin Ainger said: “Canary Wharf is undergoing a major transformation and 3 & 15 West Lane… contribute to the growing buzz and evolving character of the Wood Wharf neighbourhood. In the style of the estate’s historic warehouse architecture these buildings act as a fitting focal point for the newly landscaped Union Square.”
The development forms part of the wider Wood Wharf masterplan, which is expected to deliver up to 3,600 homes, 2 million sq ft of office space, 350,000 sq ft of retail, a school, GP surgery and more than nine acres of public space. HTA was also involved in Eden Dock, a separate nearby project delivered in partnership with CWG, Howells and the Eden Project.


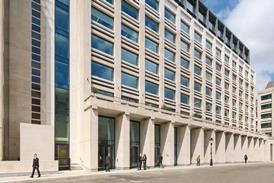
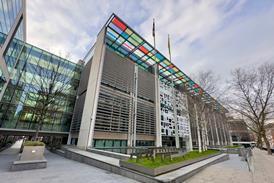
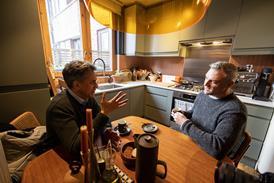
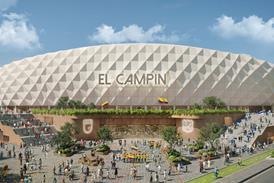



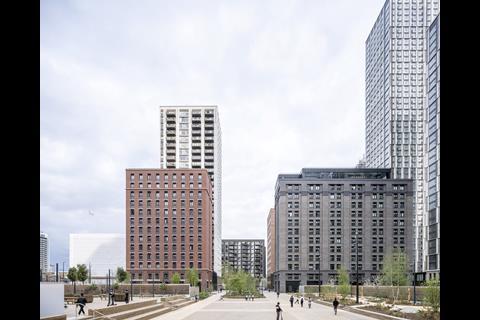
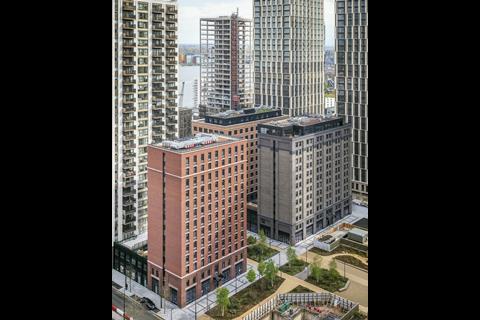
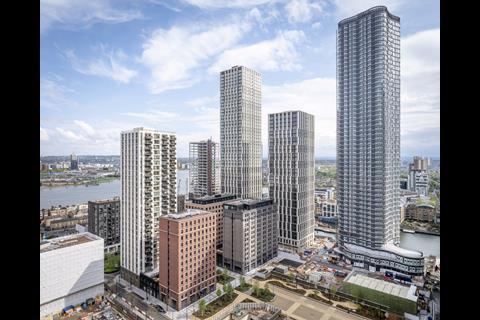
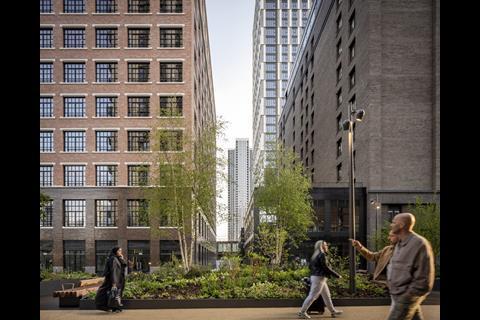
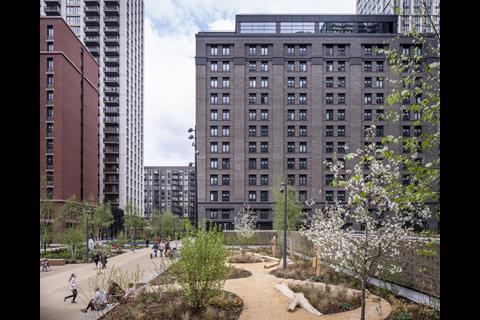
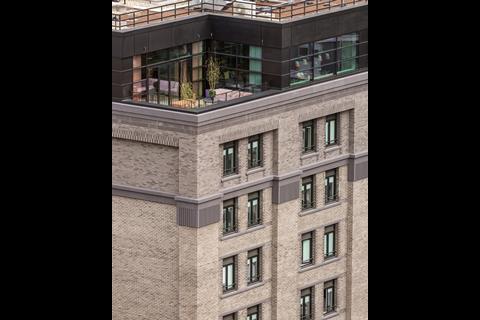
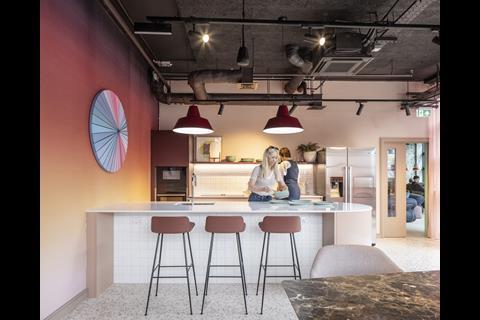
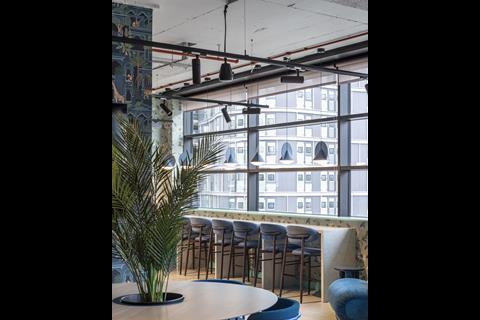
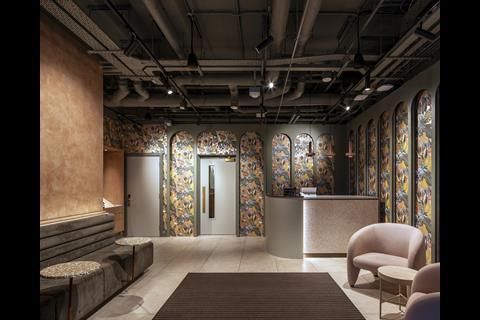
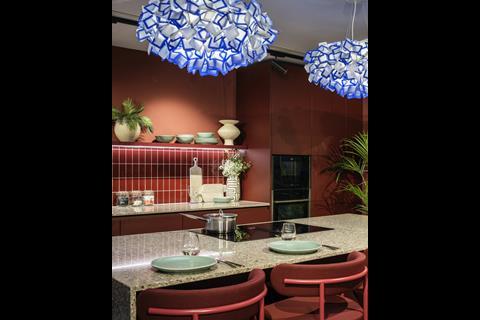
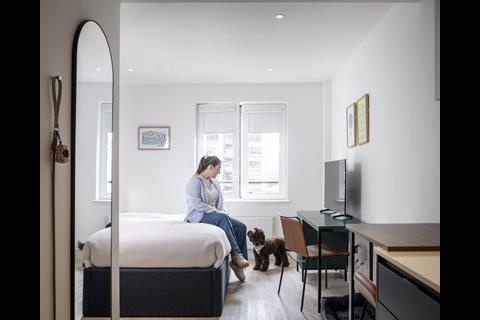







No comments yet