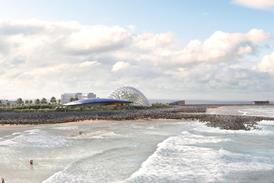- Home
 Conservatives call for ‘fundamental rethink’ of Parliament restoration programme
Conservatives call for ‘fundamental rethink’ of Parliament restoration programme Grid Architects submits revised plans for O2 shopping centre with affordable housing cut to 20%
Grid Architects submits revised plans for O2 shopping centre with affordable housing cut to 20% Green light for Grimshaw’s scaled back Eden Project scheme in Morecambe
Green light for Grimshaw’s scaled back Eden Project scheme in Morecambe Georgian Group granted permission to pursue judicial review into decision to approve Allies and Morrison’s Clandon Park plans
Georgian Group granted permission to pursue judicial review into decision to approve Allies and Morrison’s Clandon Park plans
- Intelligence for Architects
- Subscribe
- Jobs
- Events

Events calendar Explore now 
Keep up to date
Find out more
- Programmes
- CPD
- More from navigation items
Hawkins Brown submits plans for Hackney Wick student resi and creative workspace

10-storey scheme to be one of largest on emerging Hackney Wick masterplan
Hawkins Brown has submitted proposals for a 10-storey mixed-use scheme planned as one of the largest single developments in the emerging Hackney Wick masterplan.
Designed for Scape and University College London, the Atlas Wharf scheme would contain 237 student rooms and 2,360sq m of creative workspace in three building elements facing the River Lee Navigation.
…
This content is available to registered users | Already registered?Login here
You are not currently logged in.
To continue reading this story, sign up for free guest access
Existing Subscriber? LOGIN
REGISTER for free access on selected stories and sign up for email alerts. You get:
- Up to the minute architecture news from around the UK
- Breaking, daily and weekly e-newsletters
Subscribe to Building Design and you will benefit from:

- Unlimited news
- Reviews of the latest buildings from all corners of the world
- Technical studies
- Full access to all our online archives
- PLUS you will receive a digital copy of WA100 worth over £45
Subscribe now for unlimited access.


