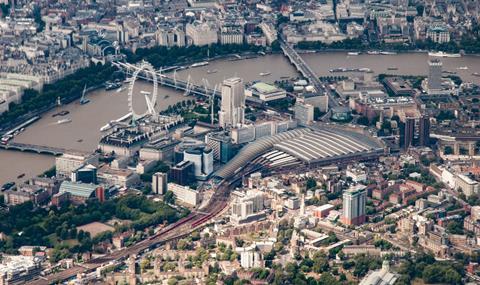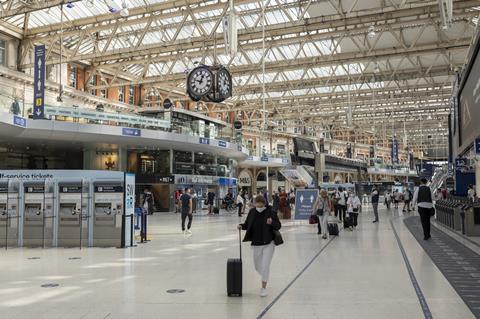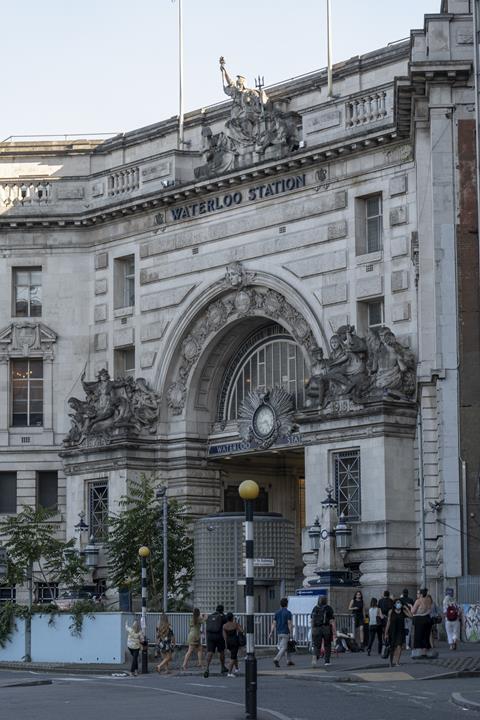Practice will plan transformation of south London rail terminus and surrounding area

Grimshaw has been appointed to work up a masterplan for Waterloo Station and its surrounding area to boost passenger experience at the UK’s busiest rail hub and contribute to the regeneration of the local area.
Lambeth Council and Network Rail has tasked the practice with improving connections to the South Bank, The Cut, Waterloo Road, Lower Marsh, and Leake Street, and ensuring that the rich commercial and cultural history of the area is reflected in the vision.
New routes for walking and cycling are also part of Grimshaw’s brief, was well as enhancing existing thoroughfares.
Grimshaw managing partner Kirsten Lees said the practice aimed to transform the station, which is used by 100m passengers a year, and its environs into a “truly civic hub”.

“The Waterloo masterplan comes at a critical moment in the future of London,” she said.
“Infrastructure not only needs to connect people and communities economically and socially but also has a greater responsibility to create a more equitable, mobile and sustainable future.”
The project team includes Gbolade Design Studio, Exterior Architecture, WSP, Hatch, Iceni Projects and Turner & Townsend.
In March this year Lambeth and neighbouring Wandsworth Council commissioned Allies & Morrison and Ash Sakula Architects to explore the potential of expanding Southwark’s Low Line project across the boroughs, bringing new cycling and walkng routes.

















No comments yet