Scheme will deliver 11-pitch complex and new training centre in adapted former clubhouse
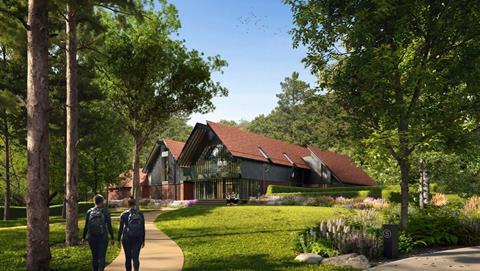
A change of use application for part of the green belt at Whitewebbs Park in Enfield has been approved, allowing Tottenham Hotspur Football Club to proceed with a new women’s training centre designed by F3 Architects.
The approval, issued by City Hall, follows the planning permission granted by Enfield council in February 2025. It marks a key milestone in the delivery of a project that has drawn significant local opposition due to its location on publicly owned green belt land. More than 290 objections were lodged, with concerns centred on the loss of grassland, mature trees and access to open space.
City Hall confirmed that “while the proposal represents inappropriate development on the green belt, very special circumstances have been demonstrated and a package of public benefits secured which outweigh the harm”. This ruling means Enfield council’s original decision can now proceed without alteration.
The 16-hectare development site was formerly part of a municipal golf course and lies adjacent to Spurs’ existing men’s training facility. The scheme is intended to support the expansion of the women’s and girls’ football programme and provide a dedicated base for both academy and first-team operations.
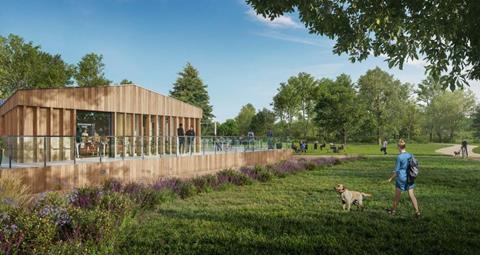
F3 Architects, which is also behind plans for a cluster of towers around Spurs’ north London stadium, have led the project through to planning. Their design retains and adapts the northern clubhouse as a training centre providing changing rooms, classrooms, office and medical facilities. A new gatehouse and grounds maintenance building are also proposed. The training campus will accommodate seven full-size grass pitches, two half-size pitches and one artificial surface pitch. One grass pitch and the artificial pitch will be floodlit.
The wider application development includes the refurbishment of the southern clubhouse to provide a public café, WCs and flexible community space, the restoration of Whitewebbs Pond, and a significant landscape scheme including over 2,000 new trees and formalised pathways.
While the scheme has been promoted by the club and council as a major investment in women’s sport, local campaigners have criticised the loss of public land and raised questions about ecological impact. The campaign group Guardians of Whitewebbs said the decision represented “a massive loss, both for nature and community”.
In a statement on LinkedIn, Brett Leahy, strategic director for planning at Enfield Council, said the application involved “weighing the protection of the green belt with the delivery of community, sporting and environmental benefits”, and praised the “great professionalism” shown by council officers in assessing the proposals.
The training centre is planned to operate alongside the club’s existing men’s facility at Bulls Cross, with a new pedestrian link proposed between the two.
>> Also read: Populous draws up plan for Benfica stadium revamp
Project team
Client: Tottenham Hotspur Football Club
Architect: F3 Architects LLP
Landscape architect: The Landscape Agency
Planning consultant: Quod
Transport consultant: Arup
Fire strategy: BB7
Environmental consultants: WSP
Ecology, noise, air quality: Logika









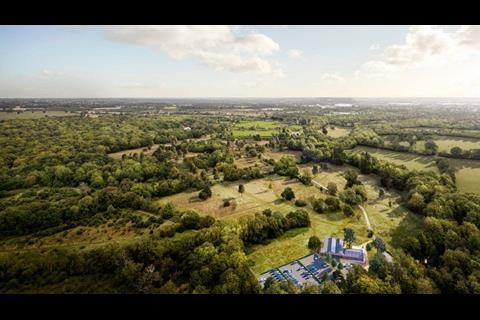
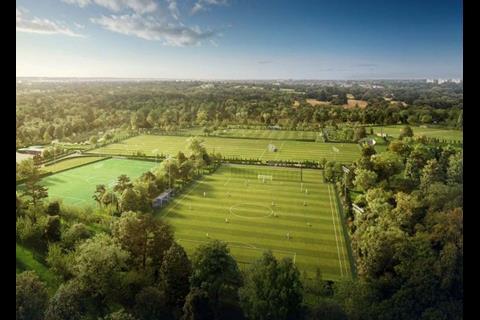
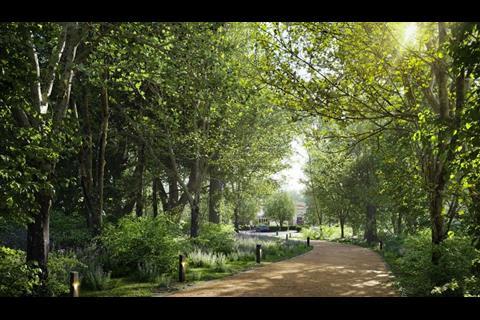
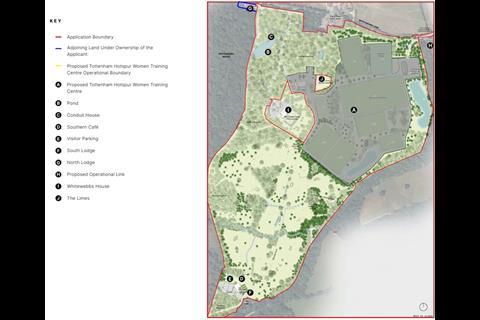







No comments yet