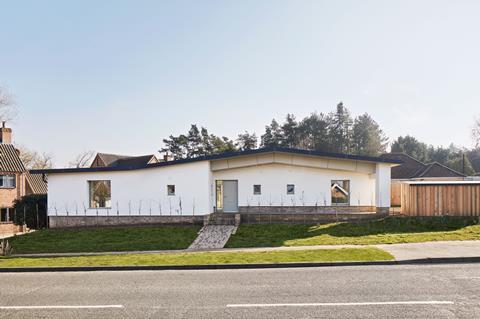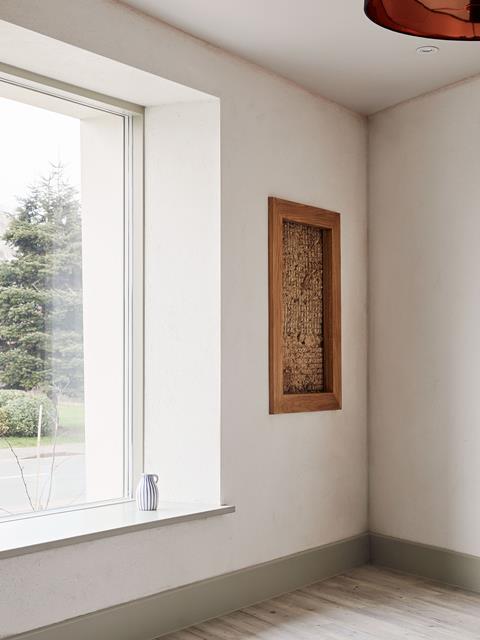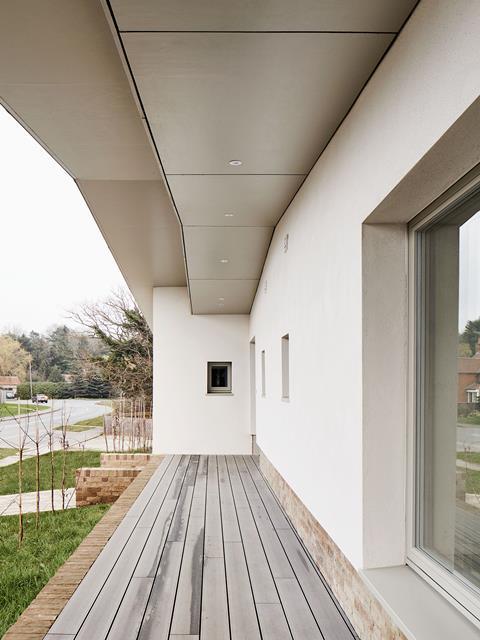The house in Norfolk was designed by Hudson Architects and was built from a mixture of subsoil, straw and hemp

The first UK home to be built from CobBauge, a modern take on cob construction has been completed by Hudson Architects in Fakenham, Norfolk. The walls of the three bedroom single storey home were constructed from an inner layer of structural cob, a mixture of subsoil and straw, and an outer insulating layer of cob with a high percentage of hemp shiv which is a good insulator. The walls were built on a stone plinth to protect the material from the damp ground and finished with white render which protects the walls from physical damage and rain. The building features a shallow pitched sedum roof with a generous overhang which also helps protect the walls from rain.

Cob was widely used in the South-west for hundreds of years until it was displaced by more modern materials during Victorian times. There has been renewed interest in cob because of its excellent sustainability credentials; the material is unfired and is mixed with straw onsite using standard builders equipment and placed in shuttering with hand tools.
Building regulations have been a barrier to more widespread adoption of cob because walls need to be a metre thick to comply with energy regulations. Increasing the percentage of straw to improve thermal performance weakens the material which means it won’t comply with structural regulations.
A joint Anglo French research project led by Plymouth university was established to address these issues. This reduced the wall thickness needed to meet energy regulations to 600mm by combining a layer of structural and insulating cob in one wall. It has also proved this combination exceeds the requirements of structural regulations for a two storey residential building. A single storey teaching and meeting space was built on the Plymouth university campus in 2021.

The Norfolk project was built by local contractor Grocott & Murfit. The project revealed that labour costs were high and construction was slowed by bad weather and the need to allow each layer of CobBauge to dry before placing the next. The next phase of the research project will explore prefabrication as a solution to these issues.
Anthony Hudson, director at Hudson Architects said he was pleased to see the house finally completed. “Developing a traditional crafts-based system for modern-day application has been an extraordinary process, and it is amazing to think that this small house in Norfolk could be a milestone on our 21st century journey to net zero.”













No comments yet