Advanced research facilities close to King’s Cross form part of wider transformation of the area
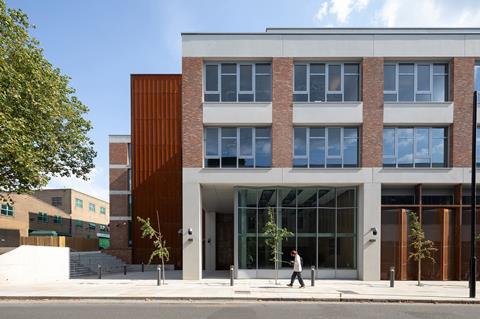
A new purpose-built commercial laboratory building at 5–10 Brandon Road has been completed by David Miller Architects.
The project forms part of the Tileyard Quarter development, located close to King’s Cross. Delivered for Kadans Science Partner, the building is the first of four laboratories planned for the area, aimed at providing space for advanced research and manufacturing.
The building provides 113,000 sq. ft. of specialist laboratory space for multiple tenants. It features a shared reception, meeting areas, outdoor terraces, and a coffee shop, designed to foster collaboration. The upper floors are dedicated to laboratory and associated write-up spaces, while the lower levels include double-height spaces for small-scale manufacturing and clean rooms.
The project adapts a previously consented commercial scheme to meet the growing demand for flexible laboratory space in central London. Floorplates have been designed for easy customisation, catering to both large, established companies and smaller start-ups.
Tom Murphy, senior architect at David Miller Architects, commented, “The building houses a range of highly technical uses with laboratory and associated write-up space, along with double-height small-scale manufacturing and pilot plant space.
“These uses come with exacting technical and servicing requirements; additional plant, riser space and service zones, a low-vibration superstructure, and integrated loading yard, goods cores and storage for specialist gases and clinical waste.”
To meet these technical demands, key design changes were implemented, including increased floor-to-ceiling heights and repositioned risers to maximise flexibility for future tenants. The building’s structure is designed to minimise vibration, and the structural grid was altered to accommodate standardised laboratory modules. The scheme also achieves BREEAM Excellent accreditation.
The design draws inspiration from the area’s industrial heritage, with materials such as brick, stone and weathered steel. Murphy remarked on the project’s sensitivity to the local context, stating, “The challenge was to meet these technical requirements whilst designing spaces that are flexible and attractive to tenants, and a building that not only interacts sensitively with the area’s industrial heritage but also connects with the local community.”
Kadans Science Partner, the specialist developer and operator behind the project, emphasised the significance of the new development for the area. Will Fogden, senior development manager at Kadans, said, “5–10 Brandon Road is the culmination of a collaborative process that benchmarks our future development plans for the area, to create a vibrant, mixed-use quarter that promotes innovation and community.”
The site, located within the Vale Royal and Brewery Road locally significant industrial site (LSIS), was originally dominated by industrial buildings linked to the Caledonian Cattle Market. In recent years, newer creative spaces such as Tileyard Studios have started to emerge alongside industrial uses.
Project details:
Start on site: March 2021
Completion date: June 2024
Gross internal floor area: 10,509sqm
Form of contract or procurement route: Design and Build
Architect: David Miller Architects
Architect to Planning: Emrys
Client: Kadans Science Partner
Structural engineer: HDR
M&E consultant: Hoare Lea
Cost consultant: CB3 Consulting
Planning consultant: Gerald Eve
Project manager: PSK Building Surveyors
Principal designer: David Miller Architects
Approved building inspector: Islington Council
Main contractor: Morgan Sindall
CAD software used: Autodesk Revit/BIM Level 2


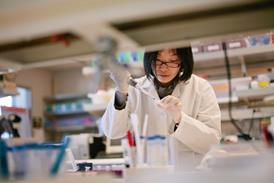
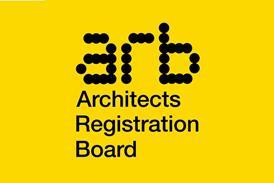
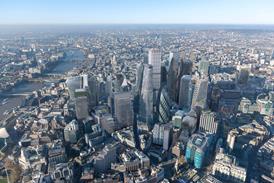
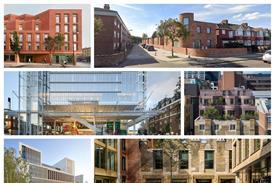



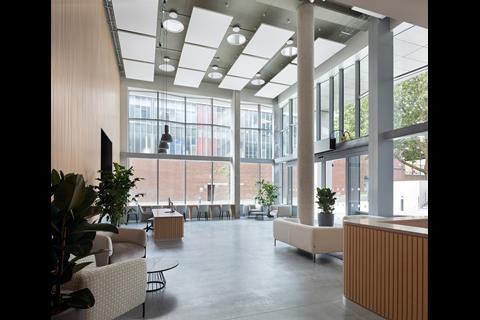
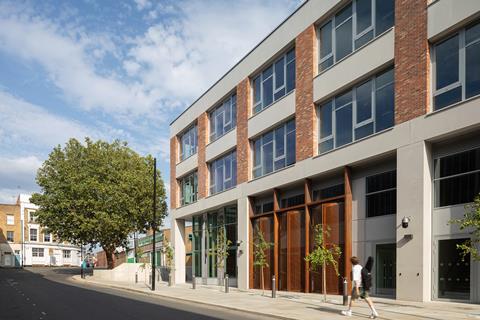
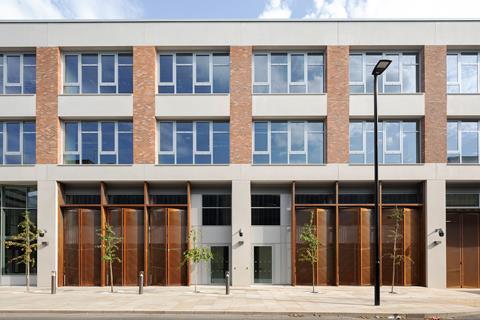
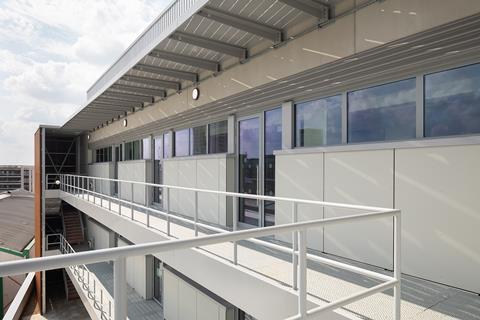
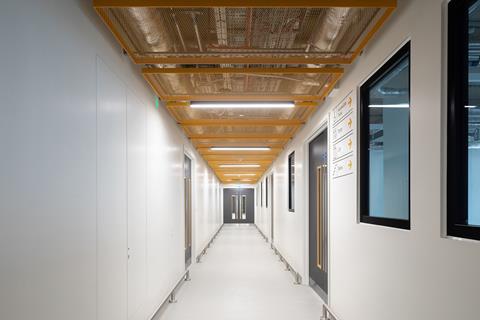
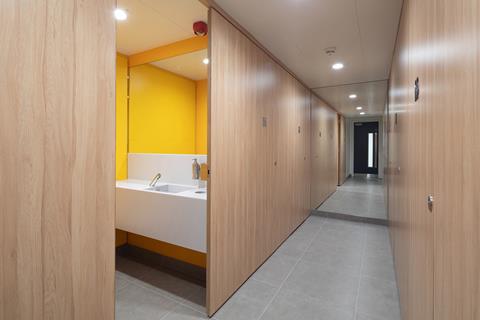







No comments yet