The retirement community for over-65s includes a landscaped central square, five villa-style apartment blocks and a layout designed to prioritise walking and access to green space
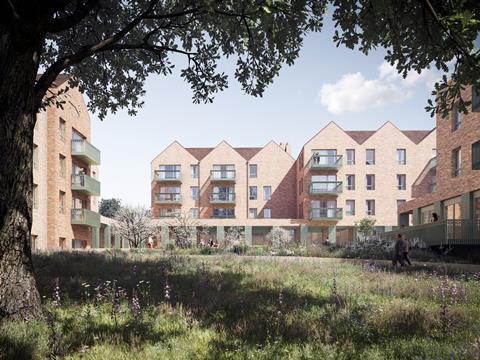
Coffey Architects has received planning permission for a 141-home later-living development in Elstree, Hertfordshire. The scheme, submitted on behalf of Retirement Villages Group (RVG), forms part of the developer’s Thrive Living brand.
The design includes five villa-style apartment blocks positioned to respond to the site’s steep topography and heritage context. These are arranged around a plaza that connects to shared amenities including a café, multi-purpose hall, wellness centre and walking routes into the surrounding countryside.
Additional single-storey cottages are proposed along the northern boundary, with views across the Aldenham Plain.
The project is intended to combine social and environmental sustainability in its design and layout. Targeted at residents aged 65 and over, it seeks to promote connection to nature and community interaction, with a central landscaped square forming the focal point of the site.
The square is arranged around a mature oak tree that will be retained and used to orient surrounding buildings, pedestrian routes and shared spaces.
The buildings feature green roofs, dual-aspect layouts, energy-efficient fabric and photovoltaic panels. The development is intended to meet net-zero operational carbon standards and includes biodiversity net gain targets of 20%.
Vehicle access is limited to the site perimeter, with the internal layout designed to prioritise pedestrian routes. The strategy is presented as supporting walkability and face to face interaction, although parking is still provided on site.
The consultant team for the project includes RPS as project manager and quantity surveyor, with Stantec appointed as landscape architect. Quad is providing structural and civil engineering services, while TGA is responsible for MEP design, sustainability, and daylight and sunlight analysis. Bureau Veritas is acting as both building control and fire engineer.
Construction is expected to begin in late 2025.









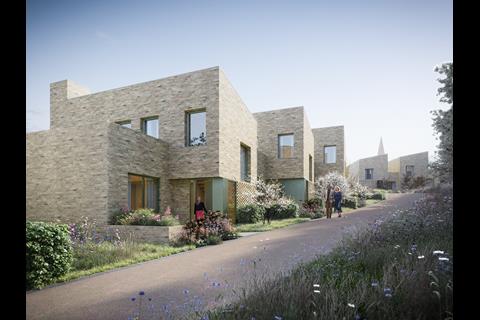
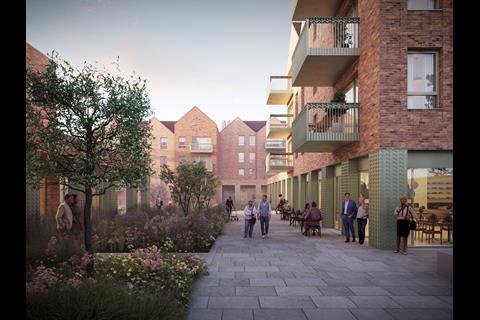
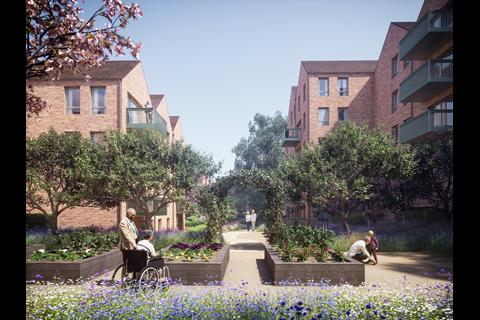
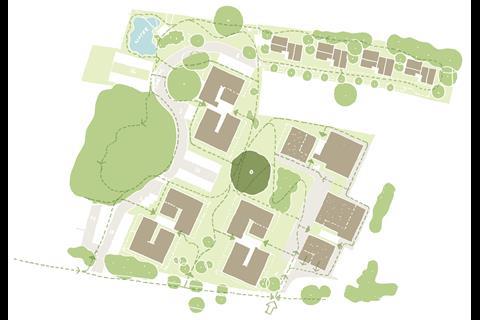







No comments yet