Scheme will deliver podium improvements and remove elongated entrance to exhibition halls
The City of London Corporation has given its backing to a second phase of upgrade work at the Barbican that will see the brutalist landmark’s podium refurbished and re-landscaped.
Proposals from multidisciplinary design and engineering firm Atkins will remove existing tiled hard surfaces, membranes and soft landscaping on the podium – which covers an area greater than two football pitches – for replacement with a watertight scheme.
Members of the City of London’s Planning Applications Sub-Committee were told at their meeting on Tuesday that water ingress from the podium was affecting structural elements of the grade II-listed complex, designed by Chamberlin, Powell and Bon.
Planning officers said the “primary purpose” of the Atkins scheme was to safeguard the future of the podium area by installing a new waterproofing membrane across the site and repairing or replacing the drainage system.
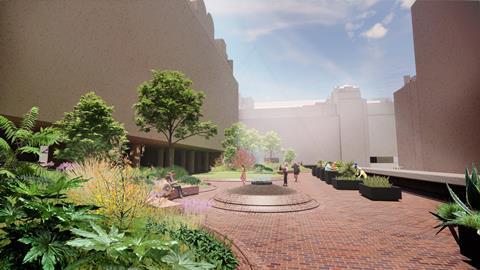
They said that the first phase of upgrade work, which completed in 2015 on an adjacent part of the podium, had retained the original waterproofing and screeds below it – but had not entirely stopped water ingress. “Phase 2 has learned from the failings of phase 1,” the report said
The second phase of work will see the reinstatement of a new tiled hard surface and a new soft landscaping layout, which will include raised planters, grassed areas and trees. There will also be new exercise and play space, new public art, and new lighting.
Additionally, Atkins’ plans involve the removal of the so-called “link building” entrance to the Barbican Exhibition Halls, which was not part of the original Chamberlin, Powell and Bon plans.
A heritage statement supporting Atkins’ proposals said the building “interrupts the intended long vista along the podium, separating it into two distinct parts and detracting from the setting of Frobisher Crescent and Ben Johnson House”.
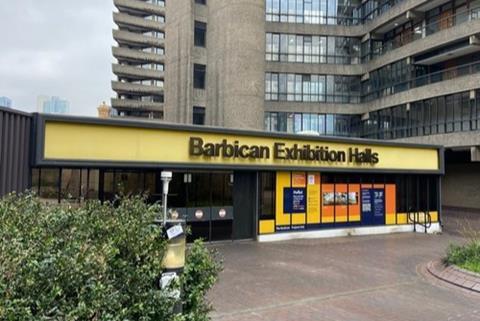
Atkins’ proposals involve the creation of a new, shallower entrance at the point where the link building connects to the main Barbican Centre building.
Recommending the plans for approval, City of London planning officers said the scheme would deliver an “enhanced public realm”, with a repaired and reimagined public space that is more inclusive and user-friendly.
They concluded the plans would “enhance the significance of the Barbican Registered Historic Park and Garden, the Barbican Estate and Barbican and Golden Lane Conservation Area” and “result in a moderate-modest heritage benefit”.
Officers agreed with the assessment that the link building acted as a barrier on the podium, and noted that it was now used for storage, rather than its original purpose of providing shelter for queues.
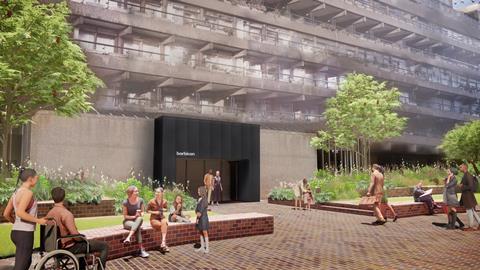
Nineteen public comments voicing opposition to the proposals were received, against five in support. Most of the concerns related to the potential for noise and antisocial behaviour.
Neither Historic England nor the Twentieth Century Society offered comments.
Shravan Joshi, who chairs the City’s Planning and Transportation Committee, said the project would make a much-loved public space more comfortable and accessible for people to enjoy.
“The wider works will see over 18,000 square metres of public realm improvements and new green space delivered, as we ensure a more sustainable Square Mile for people to live, work, study and visit here,” he said.
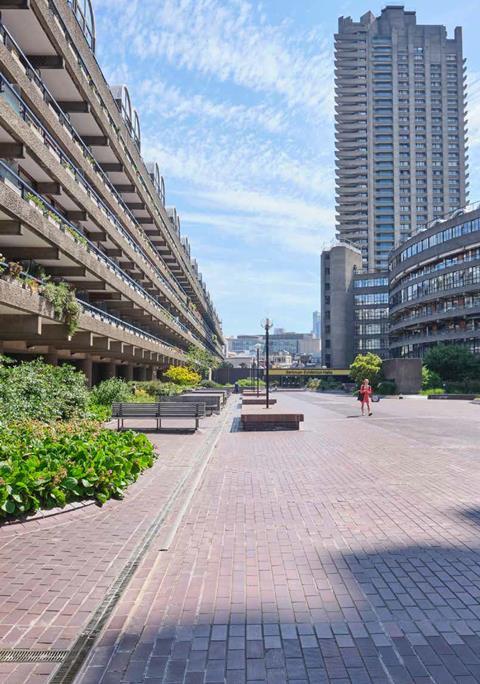









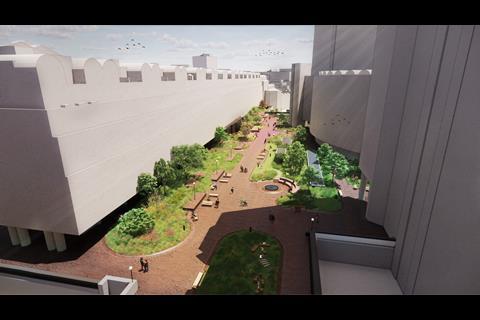

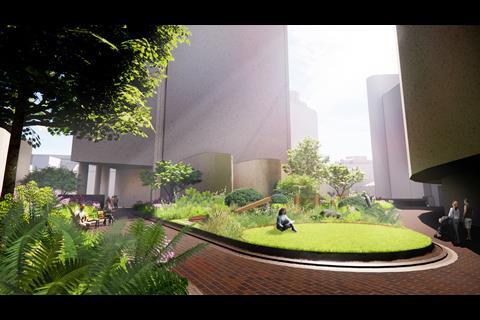

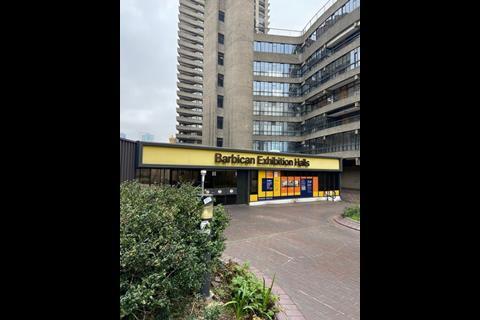








No comments yet