City of London planners recommend 21-storey Crutched Friars scheme for approval
Plans to replace a 1980s Chapman Taylor-designed office building in the City of London with a 21-storey development featuring student housing and a new museum dedicated to migration are set for approval.
The proposals, drawn up by 3XN Architects for developer Dominus, would replace the current five-storey Friary Court building, in Crutched Friars, near Fenchurch Street Station, with a structure boasting almost four times as much floorspace.
Under the latest incarnation of the scheme, a total of 770 student rooms would be delivered on the development’s upper floors with the building’s ground, first and second floors hosting the Migration Museum.
Friary Court was completed in 1984 and currently has 6,950sq m of office space as well as a basement-level bistro and wine bar of 364sqm. 3XN’s proposals would deliver more than 24,500sq m of space for students and a further 3,100sq m of space for the museum. Its plans also include roof terraces.
City of London planning officers are urging members of the authority’s Planning Applications Sub-Committee to give their backing to the proposals at their meeting next week.
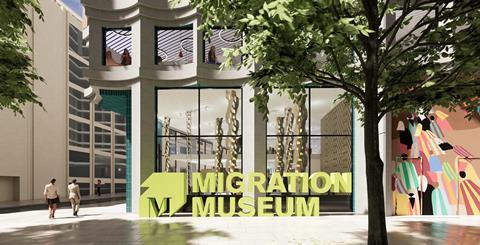
A report to the meeting acknowledged that the proposals would result in the loss of office space at the site – contrary to City of London planning policies. However officers said Dominus had been able to justify the loss and its case had been independently reviewed.
“It is considered that the loss of office floorspace would be acceptable in this instance,” they said. “The proposed uses of student accommodation and museum would not compromise the primary business function of the City.”
A planning statement supporting the application said the current building was in poor condition and due to be vacated by the existing tenant. Square Mile planning officers accepted that refurbishing Friary Court for office use was not a viable option and said the new museum and student-accommodation offer would contribute to the diversification of the City’s building stock and land uses.
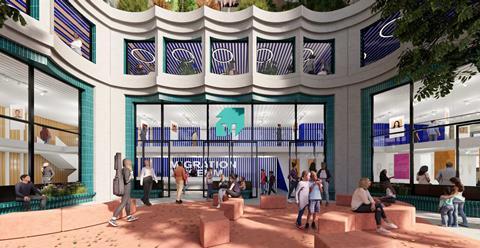
“The architectural form of the proposal would be commensurate in height, scale and massing with other buildings towards the ‘foothills’ of the City Cluster,” they said. “The development would also successfully mediate the changes in scale in its local context.
“The cascading massing, highly articulated design, materials, colour and intended quality would add a level of richness and visual interest to the local townscape and skyline and would support the emerging vibrancy of the wider area.
“Overall, the proposal would optimise the use of land, delivering high quality student accommodation and an exceptional and unique museum space, whilst improving the building’s interface with its surroundings.”
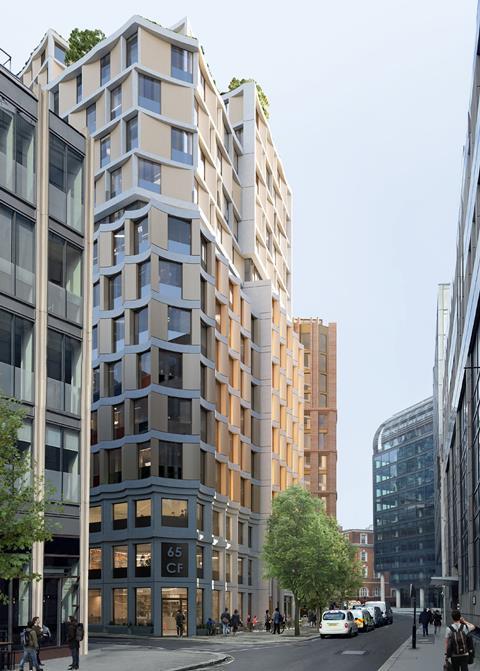
The Migration Museum, which is currently based in Lewisham, has a longstanding relationship with the family foundation of Dominus founder Sukhpal Ahluwalia and sons Husnell, Preetpal and Jay Ahluwalia, who are principals.
The report to members of the City of London’s Planning Applications Sub-Committee said Dominus – which this month rebranded from Dominvs Group – had committed to providing the Migration Museum with the space at the Crutched Friars site rent-free and service-charge-free for a period of 60 years.
Museum of London director Sharon Ament is among those backing the relocation of the museum to a new permanent home in the City.
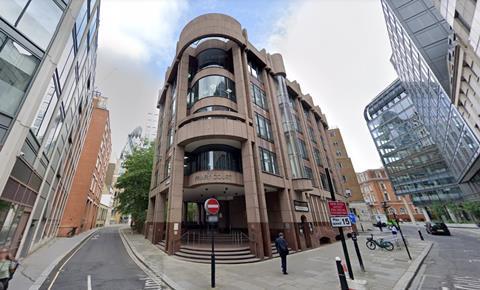
Government heritage adviser Historic England raised no objections to the proposals, although its Greater London Archaeological Advisory Service called for items previously found on the site to be included within the Migration Museum offer.
The planning officers’ report said a 1982 archaeological excavation on the site, ahead of the construction of the current building, had revealed Roman, medieval and post-medieval features, as well as the foundations of the East India Tea and Drugs Warehouse.
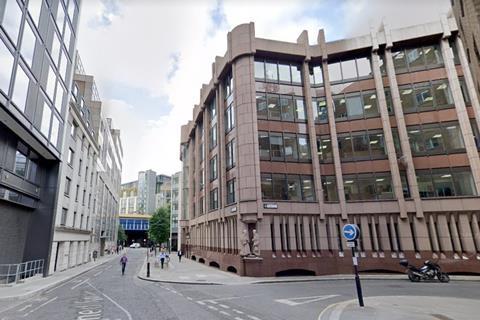
Campaign group the Twentieth Century Society opposes Dominus’ plans to redevelop the current building. It said Friary Court should be identified as a non-designated heritage asset and argued that Dominus had “downplayed” its heritage significance and the harm that would result from its demolition.
Members of the Planning Applications Sub-Committee will meet to consider the proposals at 10.30am on Tuesday.



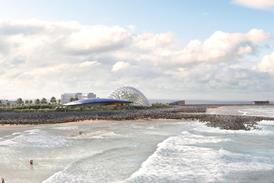





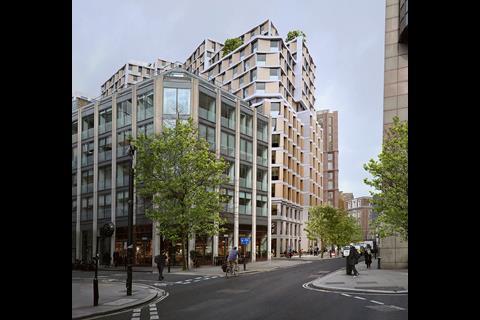



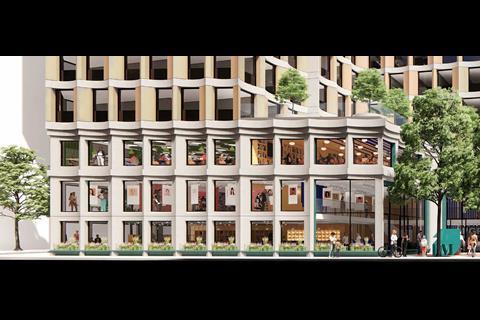
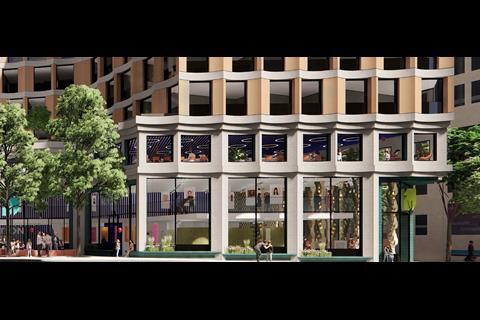
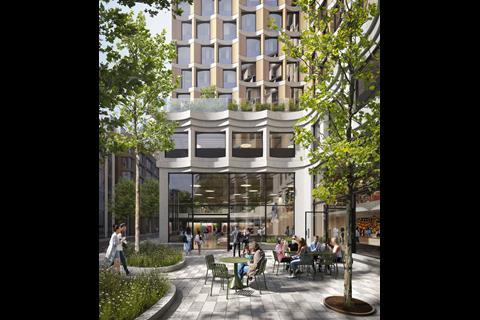
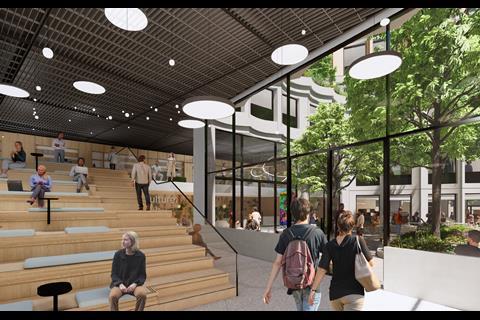
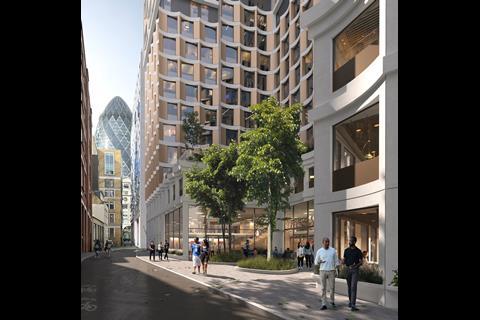
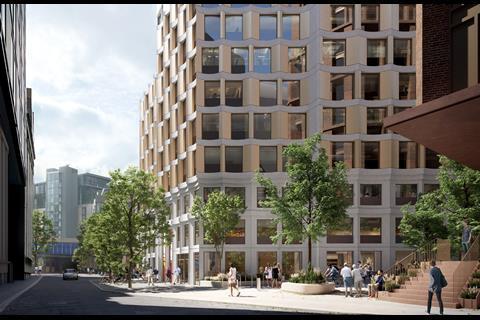
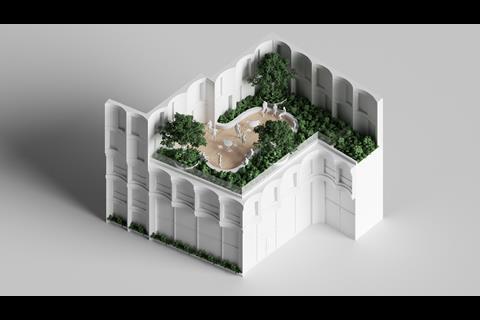
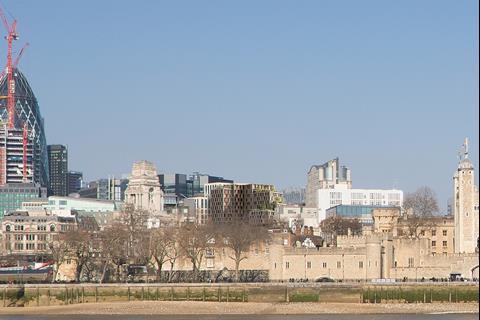









2 Readers' comments