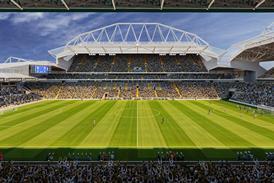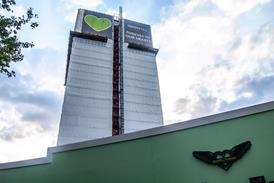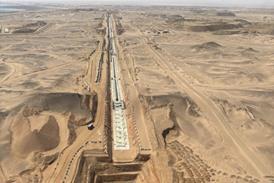More Technical – Page 6
-

-
 Technical
TechnicalKineforum Misbar open-air cinema, Jakarta
Temporary building is clad with agricultural fabric on a simple scaffolding structure
-
 Technical
TechnicalSam Wanamaker Playhouse by Allies & Morrison and Jon Greenfield
This architectural team designed an archetypal indoor Jacobean theatre at Shakespeare’s Globe on London’s South Bank
-
 Technical
TechnicalWhitmore Road by Waugh Thistleton Architects
This mixed-use, seven-storey building is located adjacent to the Whitmore Bridge, over Regent’s Canal
-
 Technical
TechnicalRain pergola for Microsoft Italia HQ
Flores Prats Architects’ steel and glass canopy provides innovative shelter from the elements
-
 Technical
TechnicalColbost house, Isle of Skye by Dualchas Architects
Black aluminium roof caps off Scottish holiday home’s simple forms
-
 Technical
TechnicalZero-energy school by Mikou Design Studio
Sustainable French school generates all its energy on site
-
 Technical
TechnicalLow-energy office building in Austria by Baumschlager Eberle
Architect Baumschlager Eberle has simplified its 2226 Lustenau office building in order to maximise energy savings
-
 Technical
TechnicalBarcelona artist’s studio by Garcés De Seta Bonet Arquitectes
Catalan painter Eduardo Arranz-Bravo’s new concrete workshop and gallery
-
 Technical
TechnicalStadthaus M1 housing and Green City Hotel by Barkow Leibinger
Timber cladding contributes to the low energy footprint of a German hotel and housing development
-
 Technical
TechnicalRoyal Academy Keeper’s House by Long & Kentish Architects
Rethinking circulation gives the RA’s historic facilities a new openness
-
 Technical
TechnicalThursford Barn, Norfolk by Lynch Architects
An ingenious hidden staircase transforms a Norfolk barn
-
 Technical
TechnicalKvillebäcken market hall, Gothenburg by Gustav Appell
Pre-cast concrete has been used to create a light and airy Swedish market hall
-
 Technical
TechnicalCaragol school and nursery, Mallorca by SMS Arquitectos
Locally produced concrete provides a low-cost solution for a simple yet sophisticated education scheme
-
 Technical
TechnicalParkstad Rotterdam by Geurst & Schulze
Varying brick facades come together to create a coherent residential development
-
 Technical
TechnicalZeeuws Housing by Pasel-Künzel Architects
This new housing development in Zeeland by Dutch firm Pasel-Künzel Architects uses distinctive roofwork.
-
 Technical
TechnicalFire protection that’s made to measure
The author of a new BCSA guide outlines 10 key considerations when tailoring fire protection to the design of steel-framed buildings Text by
-
 Technical
TechnicalThe Exchange Building, University College Falmouth by Burwell Deakins
Burwell Deakins’ Exchange building gives Falmouth students a vibrant new thoroughfare in which to meet and study
-
 Technical
TechnicalStoke-on-Trent Bus Station by Grimshaw Architects
Grimshaw has created a graceful, curving bus station in Stoke-on-Trent that might just become a flagship for the city centre’s regeneration
-
 Technical
TechnicalUCL Academy, Swiss Cottage School by Penoyre & Prasad
Concrete creates a strong civic presence at two north London schools, while quietly working to reduce energy use within








