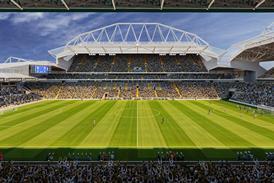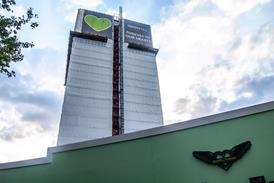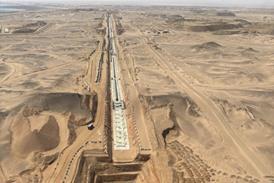More Technical – Page 3
-
 Technical
TechnicalTechnical study: Atlas House, Eindhoven
Monadnock has created a three-storey house of clarity, rigour and poetic flourishes on a Dutch woodland estate, writes Hugh Strange
-
 Technical
TechnicalTechnical study: Garden Halls, London
TP Bennett and Maccreanor Lavington’s elegant stepped facades in the heart of Bloomsbury show how off-site methods can help student accommodation to raise its game. Amanda Birch reports
-
 Technical
TechnicalSt Peter’s Seminary, Cardross by Avanti Architects & McGinlay Bell
St Peter’s Seminary near Glasgow is a brutalist ruin that is being given new life as an arts venue. What makes the refurb unusual is that the crumbling decay, instead of being covered, will be used as a central feature. Ike Ijeh reports
-
 Technical
TechnicalGreat Arthur House, London, by John Robertson Architects
Chamberlin, Powell & Bon’s grade II-listed Great Arthur House in the City of London urgently needed a new facade but double glazing was too heavy for its structure. Thomas Lane found out how John Robertson Architects came up with a solution that retains its distinctive appearance
-
 Technical
TechnicalTechnical study: Churchill College, University of Cambridge
6a Architects’ new timber-clad student court is a clever inversion of the original brutalist college, writes Hugh Strange
-
 Technical
TechnicalVoorlinden museum by Kraaijvanger Architects
The Voorlinden museum in Holland wanted naturally lit gallery spaces full of light. But how to do that while protecting the superlative art collection on display? Arup came up with a highly imaginative solution. Ike Ijeh reports
-
 Technical
TechnicalHerdernstrasse apartments, Zurich
Lütjens Padmanabhan tackles a complex urban condition with a residential block that embraces modern and classical influences, writes Hugh Strange
-
 Technical
TechnicalIs hardwood the future of timber construction?
As Alison Brooks Architects’ gravity-defying installation at the London Design Festival shows off the structural benefits of cross-laminated hardwood, Amanda Birch examines the growing uptake of CLT solutions
-
 Technical
TechnicalEastern Cemetery, Malmö, by Johan Celsing
Modernist architect Sigurd Lewerentz worked on the Swedish city’s cemetery for more than half a century. Now Johan Celsing has meticulously restored the canopies to two of its chapels
-
 Technical
TechnicalSenate House north block by Mace and Rock Townsend
A Mace-led team has turned the north end of Senate House into a light-filled learning space and glazed courtyard for the School of Oriental and African Studies
-
 Technical
TechnicalHouse Bøe Møller, Norway, by Knut Hjeltnes Arkitekter
Knut Hjeltnes’ single-storey house in Oslo, Norway, continues the architect’s experimentation with materials and succeeds in creating spatial variety despite its simple plan
-
 Technical
TechnicalThe i360 tower by Marks Barfield Architects
The £46 milllion i360 tower in Brighton may claim accolades of being the tallest moving observation tower, the first vertical cable car and the world’s most slender tower, but the execution of its design and build is the real talking point
-
 Technical
TechnicalDavid Attenborough Building by Nicholas Hare Architects
Nicholas Hare Architects has preserved the integrity of the original Arup Associates brutalist Cambridge landmark while ensuring the radical remodelling works well for its new users. Becoming an exemplar of sustainability was something it took in its stride
-
 Technical
TechnicalOranjeboomstraat, Rotterdam, by Hans van der Heijden
Hans van der Heijden’s housing scheme on the Oranjeboomstraat avenue in Rotterdam rekindles the tightly built, historic parcelling of the Feijenoord district, while bringing a new typology to the area
-
 Technical
TechnicalReinventing the green wall
A new bio-receptive concrete panelling system could mean urban green walls that don’t need expensive maintenance and provide a better environment for plants too
-
 Technical
TechnicalSculpture workshop by Gijs De Cock, Freek Dendooven and Peter Van Gelder
A trio of young Belgian architects has designed work and living spaces for a local sculptor in Mariakerke, East Flanders, which share a design flow and innovative material palette. Hugh Strange reports
-
Technical
Technical: Seeing the light
Research has shown the effects that the brightness and colour of indoor lighting can have on personal wellbeing and performance, which could impact on the way interior architects are expected to approach new designs. Amanda Birch reports
-
 Technical
TechnicalMaagdentoren, Zichem, by De Smet Vermeulen and Studio Roma
Following a collapse in 2006, this 14th-century tower in the Belgian town of Zichem has been restored to designs by De Smet Vermeulen and Studio Roma. Hugh Strange reports
-
 Technical
TechnicalCrouch End Picture House, by Panter Hudspith
Having given new life to a nondescript 1950s building, this £4.5m north London picture house is setting new standards for sustainable cinema design
-
 Technical
TechnicalForvik ferry terminal, by Manthey Kula
Manthey Kula’s repositioned ferry terminal building in Forvik caters for the influx of visitors to the Norwegian village, while boasting an emphatic character that keeps it visually connected to its predecessor









