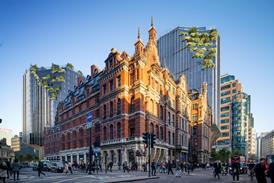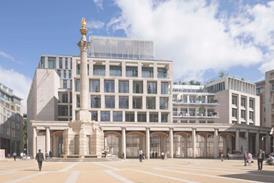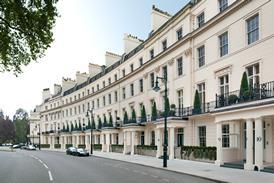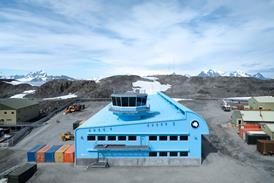- Home
 Record response to Acme’s Liverpool Street overhaul as number of people opposing or supporting plan nears 5,000
Record response to Acme’s Liverpool Street overhaul as number of people opposing or supporting plan nears 5,000 City gives green light to Carter Gregson Gray’s £200m London Stock Exchange makeover
City gives green light to Carter Gregson Gray’s £200m London Stock Exchange makeover Historic buildings risk becoming uninhabitable without planning reform, report warns
Historic buildings risk becoming uninhabitable without planning reform, report warns Hugh Broughton Architects’ Antarctic research station officially opens after six-year construction programme
Hugh Broughton Architects’ Antarctic research station officially opens after six-year construction programme
- Intelligence for Architects
- Subscribe
- Jobs
- Events

Events calendar Explore now 
Keep up to date
Find out more
- Programmes
- CPD
- More from navigation items
In pictures: HOK's Barcelona basketball arena
By David Rogers2016-03-30T06:30:00

Work is part of wider development for FC Barcelona
This is premium content.
Only logged in subscribers have access to it.
Login or SUBSCRIBE to view this story

Existing subscriber? LOGIN
A subscription to Building Design will provide:
- Unlimited architecture news from around the UK
- Reviews of the latest buildings from all corners of the world
- Full access to all our online archives
- PLUS you will receive a digital copy of WA100 worth over £45.
Subscribe now for unlimited access.
Alternatively REGISTER for free access on selected stories and sign up for email alerts
- © Building Design 2023
- Terms and Conditions
- Cookie Policy
- Privacy Policy
- About BD
- Contact BD
- Advertise
Site powered by Webvision Cloud


