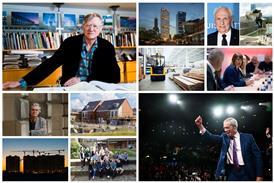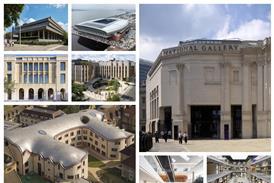All articles by Hugh Strange – Page 5
-
 Technical
TechnicalLo-Reninge Town Hall by NOA Architecten
A technical look at this 16th century former nunnery whose structure and internal linings are made entirely of timber
-
 Technical
TechnicalLCT One Administration Building by Hermann Kaufmann
Austrian tower is the tallest exposed load-bearing timber structure in the world
-
 Technical
TechnicalKolenkit housing, Amsterdam by Wingender Hovenier and Korth Tielens
A technical look at the expressive potential of brick construction
-

-
 Technical
TechnicalFolkwang Library by Max Dudler
An innovative glazed facade uses photographs to create the illusion of stone
-
 Technical
TechnicalSwedish summerhouse, Arboga, by General Architecture
General Architecture has reconstructed a small timber granary on top of newly cast concrete plinths to create this bright red structure
-
 Technical
TechnicalHouse extension in Mortsel, Belgium, by Bovenbouw Architectuur
The architect has built a mirror image of an existing house on this project near Antwerp
-
 Technical
TechnicalHouse in Cadaques, Spain
Sergison Bates Architects has created, alongside local architect Liebman Villavecchia, a house nestled within the intimate streets of Cadaqués, Spain
-
 Technical
TechnicalLandscape Laboratory, Portugal by Cannata & Fernandes Architects
A rich language of materials transforms a derelict textile factory
-
 Technical
TechnicalCarroll Fletcher Gallery by Allsop Gollings Architects
This recently established practice has created a simple and flexible concrete construction
-
 Technical
TechnicalTrollstigen National Tourist Route by Reiulf Ramstad
Norwegian architect Reiulf Ramstad’s concrete and steel mountain paths orchestrate stunning views of Norway’s mountains
-
 Technical
TechnicalBallyedmond House by Steve Larkin Architects
Steve Larkin Architects makes innovative use of sash windows to open up a house in rural Ireland
-
 Technical
TechnicalSchool pavilion Allenmoos II by Boltshauser Architekten
Handcrafted, natural materials and refined construction techniques are combined to create a quiet sensitivity
-
 Technical
TechnicalOasis Children’s Venture by Matt Atkins and Ben Barfield Marks
A playspace and office by architecture students is an exercise in reuse and resourcefulness
-
 Technical
TechnicalÅrsta Church, Stockholm, by Johan Celsing Arkitektkontor
Johan Celsing Arkitektkontor High-level windows have been set into the load-bearing red-brown brick structure. Architect Johan Celsing Arkitektkontor Location Stockholm Completed 2011 On a rocky site overlooking a post-war suburb of Stockholm, architect Johan Celsing has built a Lutheran church that appears ...
-
 Technical
TechnicalSheringham House, Bramhall, by Stephen Taylor Architects
The architect has added a two-storey extension to a 19th-century family home set within acres of gardens
-
 Technical
TechnicalRegent’s Park Open Air Theatre by Haworth Tompkins Architects
Haworth Tompkins has sought to maintain the original charm and discretion of deck chairs set among the park’s trees
-
 Technical
TechnicalHouse in Balsthal embodies refined tectonic sophistication
Pascal Flammer’s first built project is more than a typical timber house
-

-
 Review
ReviewBristol fashion
Marcel Breuer’s brief encounter with the West Country is commemorated in this show, writes Hugh Strange








