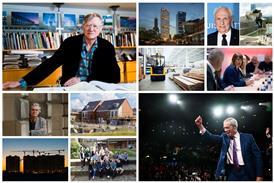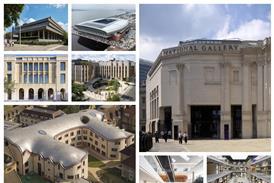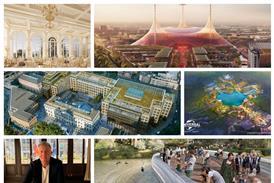All articles by Hugh Strange – Page 3
-
 Technical
TechnicalRain pergola for Microsoft Italia HQ
Flores Prats Architects’ steel and glass canopy provides innovative shelter from the elements
-
 Technical
TechnicalColbost house, Isle of Skye by Dualchas Architects
Black aluminium roof caps off Scottish holiday home’s simple forms
-
 Technical
TechnicalZero-energy school by Mikou Design Studio
Sustainable French school generates all its energy on site
-
 Technical
TechnicalLow-energy office building in Austria by Baumschlager Eberle
Architect Baumschlager Eberle has simplified its 2226 Lustenau office building in order to maximise energy savings
-
 Technical
TechnicalBarcelona artist’s studio by Garcés De Seta Bonet Arquitectes
Catalan painter Eduardo Arranz-Bravo’s new concrete workshop and gallery
-
 Technical
TechnicalStadthaus M1 housing and Green City Hotel by Barkow Leibinger
Timber cladding contributes to the low energy footprint of a German hotel and housing development
-
 Technical
TechnicalRoyal Academy Keeper’s House by Long & Kentish Architects
Rethinking circulation gives the RA’s historic facilities a new openness
-
 Technical
TechnicalThursford Barn, Norfolk by Lynch Architects
An ingenious hidden staircase transforms a Norfolk barn
-
 Technical
TechnicalKvillebäcken market hall, Gothenburg by Gustav Appell
Pre-cast concrete has been used to create a light and airy Swedish market hall
-
 Technical
TechnicalCaragol school and nursery, Mallorca by SMS Arquitectos
Locally produced concrete provides a low-cost solution for a simple yet sophisticated education scheme
-
 Technical
TechnicalParkstad Rotterdam by Geurst & Schulze
Varying brick facades come together to create a coherent residential development
-
 Technical
TechnicalZeeuws Housing by Pasel-Künzel Architects
This new housing development in Zeeland by Dutch firm Pasel-Künzel Architects uses distinctive roofwork.
-
 Technical
TechnicalBude barn refurbishment, Devon, by Feilden Fowles
An old barn made of a patchwork of materials called for an energy-efficient extension
-
 Technical
TechnicalVilla Verde housing, Chile by Elemental
A large-scale housing scheme uses “base builds” that allow residents to expand their own living areas
-
 Technical
TechnicalPaul Smith shopfront by 6a Architects
A retail project cleverly blends the Mayfair streetscape with the client’s own brand identity
-
 Technical
TechnicalMerkem community centre by Rapp & Rapp
Dutch architect gives Belgian village a new focal point
-
 Technical
TechnicalTree-crown research tower, Kaiserslautern by Kirchspitz Architects
The timber tower allows access to dense habitat with as little disturbance as possible
-
 Technical
TechnicalHotel at Djurgården, Stockholm by Johan Celsing
The pine facade of this elegant 48-room hotel references the old boat workshops of the Swedish capital
-
 Technical
TechnicalSorø Art Museum by Lundgaard & Tranberg Architects
Brick shingle cladding gives a rich materiality to the walls and roofs of a new extension
-
 Technical
TechnicalCooking school in ancient slaughterhouse by Sol89
A distinctive ceramic tiled roof links this refurbished building into its historic hill-town surroundings








