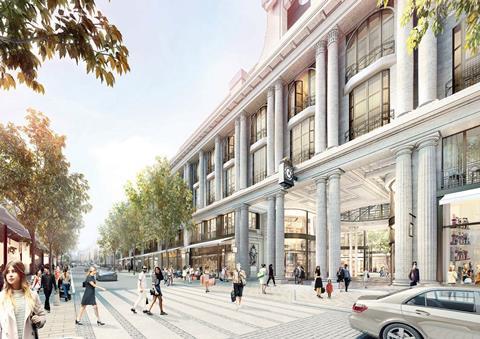Latest version of the scheme is back in with planners for approval

Revised plans for Foster & Partners’ Whiteleys shopping centre redevelopment in west London have been submitted to Westminster council.
The application, which is the third in less than two years, is in response to changing market conditions for residential property and in a bid to reduce construction time.
The redevelopment – a joint venture between a Meyer Bergman-advised fund and Warrior Group – will see the 1980s shopping centre behind the historic 1911 Queensway façade in Bayswater demolished to make way for a residential and hotel mixed-use development.
Planners originally gave the go-ahead in March 2016 to turn the shopping centre into 103 flats and a boutique hotel, along with shops, a gym, underground cinema and a crèche, despite fierce opposition from heritage campaigners including Historic England, Save Britain’s Heritage and the Victorian Society.
The scheme was then amended to reduce its bulk and increase the number of flats by a quarter to 129, and resubmitted for planning approval, which it won last May.
Now the developers want to reduce the number of homes at the 1.4ha scheme by 16 after revising the mix of units again to increase the proportion of family-sized homes with additional townhouses on the south western side of the site.
The developers also want to reduce the depth of the basement by 8m as this would simplify construction and save time on the programme.
The number of rooms at the hotel is also to be increased by eight to 50, while a cinema will be relocated from the third basement level to the first.
The latest plan also includes relocating 36 public car parking spaces to a neighbouring site owned by the developers at 114-150 Queensway and 97-113 Inverness Terrace.
In addition, the crèche is to be reduced in size as the operator lined up for the facility is now not taking up the space.













1 Readers' comment