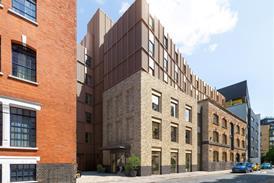- Home
 Green light for Ackroyd Lowrie’s co-living redesign of SPPARC office scheme in Bermondsey
Green light for Ackroyd Lowrie’s co-living redesign of SPPARC office scheme in Bermondsey Reuse of historic buildings dominates 2026 RIAS Awards shortlist
Reuse of historic buildings dominates 2026 RIAS Awards shortlist Green light for PLP’s student resi tower next to Waterloo station
Green light for PLP’s student resi tower next to Waterloo station Sadiq Khan signs off Hawkins Brown and East’s Oxford Street transformation with vehicles to be removed from September
Sadiq Khan signs off Hawkins Brown and East’s Oxford Street transformation with vehicles to be removed from September
- Intelligence for Architects
- Subscribe
- Jobs
- Events

Events calendar Explore now 
Keep up to date
Find out more
- Programmes
- CPD
- More from navigation items
Foster & Partners unveils Red Hook office
By Elizabeth Hopkirk2016-06-06T07:05:00

Mixed-use project surrounded by water on three sides
This is premium content.
Only logged in subscribers have access to it.
Login or SUBSCRIBE to view this story

Existing subscriber? LOGIN
A subscription to Building Design will provide:
- Unlimited architecture news from around the UK
- Reviews of the latest buildings from all corners of the world
- Full access to all our online archives
- PLUS you will receive a digital copy of WA100 worth over £45.
Subscribe now for unlimited access.
Alternatively REGISTER for free access on selected stories and sign up for email alerts
- © Building Design 2023
- Terms and Conditions
- Cookie Policy
- Privacy Policy
- About BD
- Contact BD
- Advertise
Site powered by Webvision Cloud


