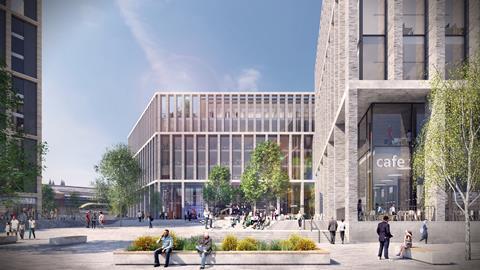AHMM also working on Temple Quarter Enterprise Campus

Feilden Clegg Bradley Studios has won outline planning for a new £300m campus for Bristol University next door to the city’s Temple Meads railway station.
The 82,400sq m Temple Quarter Enterprise Campus will feature university departments, teaching and commercial space and accommodation for up to 1,500 graduate and post-graduate students.
Perfect Circle, a consortium featuring Aecom, Pick Everards and Gleeds, has been appointed by the University of Bristol to design the city centre campus. It has appointed a team that includes FCBS and Allford Hall Monaghan Morris as well as engineers Buro Happold and Arup and landscape architect Grant Associates, all of which have local teams based in Bristol and Bath.
FCBS has been commissioned to masterplan the campus and to design two academic buildings with a total floor area of 43,500sq m.
Bristol university revised its initial proposals for the campus following feedback from the local council, residents and others.
The main changes include reducing the height and changing the layout of the proposed student accommodation buildings on Arena Island, which range from 12 to 21 storeys.
The outline planning permission covers the proposed density and scale of the buildings and access to the site.
Specific details about the appearance and layout of the new campus will be submitted at a later stage of the planning application process.













No comments yet