Seven-bed home is ‘new take on Scottish country house’
Denizen Works has won planning for its biggest house yet, a 650sq m family home in the Scottish Highlands.
The practice described the seven-bedroom building overlooking Loch Awe as a “new take on the Scottish country house”.
The site had no existing architectural context, although the foundations of a smaller house were begun in 1998 establishing the principle of residential development at the site in Dalmally, Argyll.
The client wanted the house to visually connect Loch Awe and a smaller loch to the east.
The brief included the need for large entertaining spaces including space for an 18ft Christmas tree.
Denizen founder Murray Kerr said: “We also looked back into Scottish architectural history and as a result the house is conceived as a sculpted, eroded solid inspired by Scottish country residences of the past. From brochs and tower houses, through baronial piles and Mackintosh, there is even the influence of a local malting works that inspired the play in scale evident on the approach to the house.”
It is designed around a double-height hall enclosed by a protective inhabitable wall containing the primary accommodation.
The west elevation is kept narrow with living and dining spaces having the prime views while the house stretches across the landscape to make the most of the southern sun with the two-storey bedroom wing.
The house will be finished in a rough, textured, large-scale harling. Small areas of accent will be a contemporary pebbledash in green slate.
Kerr added: ”The proposed house represents a big step forward for the practice in terms of scale of bespoke residential design and continues our excellent track record of gaining consent on sensitive countryside plots.”
Work is due to start on site in November and to be completed by the spring of 2020.









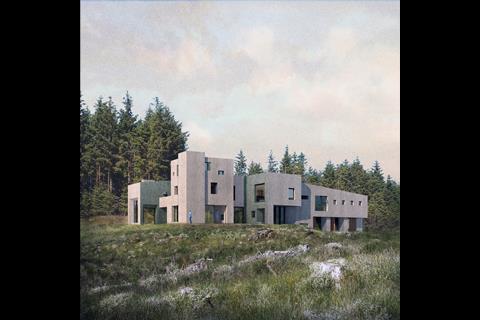

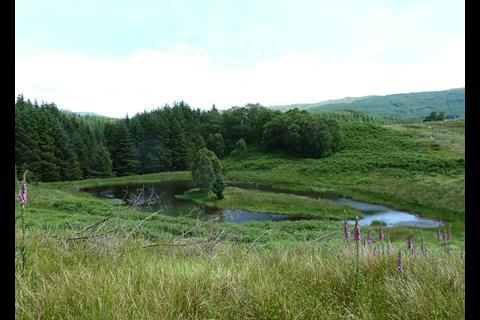
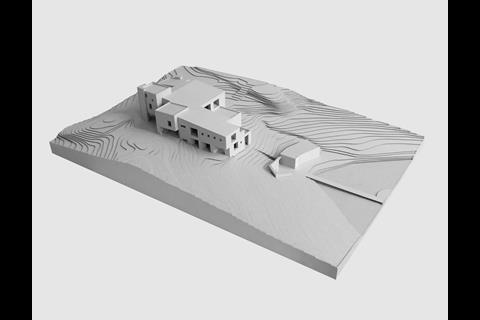

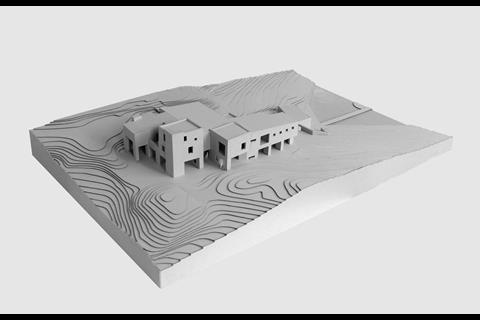
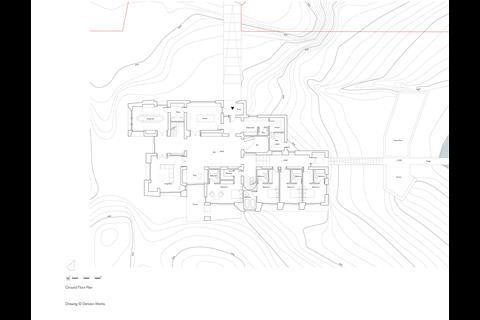




No comments yet