The Welsh capital’s industrial past and glamorous rail travel of bygone eras put the design of Peter Clash’s Sleeperz hotel on the right track
Cardiff used to have the world’s largest coal port. In the early 19th century the city’s historic landlord, the Marquess of Bute, developed its harbour to export from the mines in the country’s southern valleys. Welsh coal drove the steam engines of the industrial revolution; as the returning ships brought the wealth of their trade back home, they also came ballasted with stone, from which a handsome Victorian streetscape of classical arcades was created. Today the capital’s urban fabric can be read as a map of its former global trading partners.
After a severe bout of 20th century decline — as bad, or perhaps worse, than de-industrialising cities in the north of England — Cardiff has been enjoying a burgeoning renaissance over the past decade or so. Architect Peter Clash’s involvement with the city has paralleled this period of reinvention. He established Clash Associates after working on Alsop & Stormer’s Cardiff Bay Barrage (1999), which sparked the waterfront development subsequently crowned by Rogers’ assembly building, the seat of the nation’s devolved government and symbol of its growing independence.

Clash Associates’ Sleeperz hotel greets guests with a rolled metal sign that evokes a past era
With a longer perspective on recent regenerative efforts, Clash’s latest project in the city — a bright new hotel that opened at the end of last year — is a thoughtful and inventive response to its cultural and physical context.
A pioneer of web-only trading, the Sleeperz hotel chain targets the independent rail traveller with compact, “budget luxury” rooms. “Usually when you design a hotel for a chain you get a book,” says Clash. “We were given half a page.” Over the decade the scheme has taken to realise, the architect has simultaneously designed both a building and his young client’s brand.

The curving glazed entrance elevation.
The aesthetic — which embodies certain Ikean ideals of wholesome, democratic design — was developed in collaboration with Danish landscape architect Jamie Buchanan and draws on the Hotel Astoria in Copenhagen.
By working in partnership with Network Rail, Sleeperz’ founder Barry Munn has procured sites immediately next to stations in post-industrial cities, with two further projects — in Manchester and Newcastle — also being designed by Clash. The Cardiff site is typical: an overlooked, awkward polygon of long-derelict land, here wedged between two streets and bounded to its southern edge by arches beneath the mainline railway.

The breakfast room.
The massing of the hotel is simple and legible. A two-storey plinth contains bright and unfussy public spaces on the upper-ground floor, where the building is entered, while lower-ground accommodates service spaces and accessible rooms, and opens on to a small courtyard set against the craggy railway arches. The hotel’s easternmost tip has been sculpted to allow the future passage of bendy buses around the sloping street corner. Sitting eccentrically to the base, as if some geological shift has occurred, an upper four-storey volume houses 76 bedrooms.
“It’s important to appeal to a wide audience,” says Clash of the hotel’s urban presence. “Women, for example, must be offered safe access from the station with a very welcoming public space at street level.”

Peter Clash’s sketches of the hotel.
Slender curtain glazing wraps the ground floor and views through the building suggest the solid massing above is levitating. As a reference to the city’s traditional masonry appearance, this upper volume is clad in honed Jura limestone, which returns as a polished finish on the soffit to complete the illusion of a floating monolith.
Any walls around the entrance and core are dressed in gloss black tiles, an oily seam that echoes the region’s anthracite foundations.
Although the building’s stony presence gives off a certain inertia, Clash has successfully given the exterior a dynamic expression. Slot windows to the north facade evoke the rhythmic flicker of a zoetrope. The blocky western end features wide limestone panels, which are gradually replaced by a taller module until roughly striated, vertical panels negotiate the eastern end’s curve. At the bullnose, the building’s skin is peeled back to reveal a curve of window panels. This gesture culminates in a rolled-metal sign, where the perforated letters of the hotel’s name are backlit with flickering red LEDs.

The upper volume is clad in Jura limestone.
Recalling a glamorous era of travel on ships and trains, Clash has conceived the tiny rooms — or cabins — as bijou couchettes. Every component, including the bathrooms, is treated like a railway carriage fitting and appears as a distinct element within each room. As with trains (or new ones at least), the windows are hermetically sealed shut.
The appropriation of this bygone aesthetic remembers a history of travel by sea and rail — and yet it’s not quite the Welsh capital’s history, where such modes of transport dominated as forms of industry rather than luxury.

For the rooms, Clash has echoed the style of rail and ship cabins with every component fitting precisely in the space.
If Cardiff was built by the trading of raw mineral materials, its regeneration is being driven by more intangible imports. Clash is evoking popular images of leisure familiar to the city’s visitors and residents but slightly alien to its actual development. The result is a modern mixture of reinvention and just pure invention — like many of the most successful aspects of 19th century Cardiff.


Peter Clash’s top four hotel references
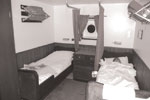 MS Finnmarken
MS Finnmarken
Norwegian passenger ferry, 1956
The initial concept for Sleeperz hotel rooms was based on the character of vintage ships’ cabins and railway couchettes — compact yet beautifully designed. The cabin of the one-class MS Finnmarken Norwegian ferry shows the mix of luxury, spatial economy and special details which characterised the design of accommodation for the early traveller. The design of the bedrooms and the fitted furniture at Cardiff builds on these strategies and is seen in the object wall, incorporating hanging space, storage, suitcase rack, laptop desk, and bathroom and bedside furniture.
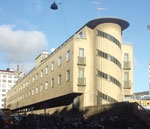 Hotel Astoria Copenhagen
Hotel Astoria Copenhagen
Ole Falkentorp, 1934
This hotel was designed to act as the station hotel for DBS — the Danish State Railway at Copenhagen. Falkentorp’s design encapsulates what a modern railway hotel is and could be; occupying a tight site next to the railway lines, becoming part of the railway scene and part of the city, making associations with travel and movement, yet anchored in the urban scene. Interiors have snug fitted furniture and cabin-type beds. The exterior hotel sign is the full height of the building, topped with an exuber-ant wheel, wings and crown sculpture related to the railway company.
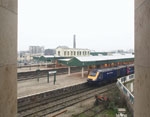 Cardiff Railway Station Terminus, Cardiff
Cardiff Railway Station Terminus, Cardiff
Grade II listed; Brunel diverted the River Taff to allow siting of station 1850/rebuilt 1932
The main station terminus building was rebuilt in 1932 in Portland stone. “Great Western Railway” is carved in giant letters on the facade above the entrance. Platform buildings are cream glazed terracotta with green roofs. The station buildings provide the key architectural reference points for the new Sleeperz hotel, its colour and materials echoing the tonal character, its position defining the eastern part of Central Square, and its confident use of signage, together make a building which is part of the railway environment and a new station hotel.
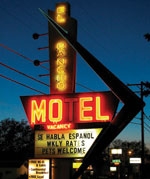 Hotel signs
Hotel signs
United States, 1940s & 1950s
Sleeperz Cardiff’s main hotel sign is part of the oriel window, 12m high with laser cut letters curving back towards the station. The principal reference is to those atmospheric images in American b movies — flickering red neon, reflections on facades, colour flooding into interiors. Reference is also made to old cinema signs which were fully integrated into the architecture. The gable end of the hotel has giant “HOTEL” letters sandblasted into the limestone, another echo of hotels past, and visible from the platforms.
Specification
Stone
Dense frost resistant 40mm thick Jura limestone panels were used with variable colour. Honed, polished or striated surface finishes give different light reflectance. All the components from the face of the stone back to the blockwork, including mastic jointing, fixings, insulation, fire and acoustic separation, were designed and installed by Stone Cladding International.
www.stonecladdinginternational.co.uk
Signage
The main Sleeperz sign was detailed and fabricated by Gee Tee in aluminium, with letters laser cut into flat panels and curved in a press to a compound shape. Integration of horizontal fins with the oriel glazing was coordinated with Glamalco that provided support fixings at joints in glazed floor spandrels.
www.geeteesigns.com
Windows and curtain walling
Variable acoustic criteria for each facade indicated different glazing build up for windows and curtain walling according to orientation. Single windows are aluminium/ timber composites from Protec of Denmark. They meet the most extreme acoustic criteria for the south facade facing the railway within one double glazed unit.
Curtain walling, external doors and screens were designed and installed by local firm Glamalco, using a standard aluminium box mullion system from Raynaers, generally with aluminium external cover strips, with a glass to glass frameless system around the breakfast room under the curved nose of the building.
www.protec windows.com
www.glamalco.co.uk
www.reynaers.com/ReynaersAluminium/uk/enuk
Bathrooms
Walls are tiled with Royal Mosa white 10thirty tiles, while the wet room floors use dark grey planks from the Royal MosaTerra Maestricht range.
The basin and wall mounted toilet are from Hatria’s You & Me range. Fittings include basin mixer and shower by Grohe and Kueco bathroom accessories. The room has a frosted sliding glass door and is externally clad with white low iron glass panels.
www.mosa.nl
www.hatria.com
www.keuco.de
www.grohe.co.uk
Bedrooms
Flooring is engineered oak board by Atkinson & Kirby. The bed has a two-coloured asymmetric leather headboard with room safe built into the base. The objects wall coordinates luggage rack, shelves and table into one narrow unit. Wall-mounted bedside lights and desk light were from Frandsen Project lighting. The dark grey doors and metal door sets were supplied by HAF.
www.akirby.co.uk
www.frandsenprojekt.dk
www.hafinternational. com
www.havelockeuropa.com
Corridor
The corridor hides the services behind accessible Danoline acoustic ceiling panels. The Ege carpet acts as a runner adjacent to the strip of timber flooring leading to the stair/lift shaft.
www.egecarpet.com
www.danoline-uk.com
Reception/lounge
The reception and bar are bespoke furniture items built by Rex Helston. The gloss white laminated cabinets are clad in lino and coloured laminates. The upper ground floor reception area and circulation to the lower ground floor areas are tiled with Royal Mosa dark grey 600 planks of Royal MosaTerra Maestricht tiles.
www.rexhelston.com
External paving
The courtyard is paved with Marshalls grey Saxon concrete slabs punctuated with narrow beds of bamboo that act as louvres to the lower ground floor rooms. The street landscape was carried out by Griff Davies. Sandstone pennant paving slabs are laid to pavement with darker Scottish Winstone kerbs and steps. Anti-ram bollards were supplied by ASF.
www.griffdaviesgroup.co.uk
BD Magazine- Business- June 2009

BD Magazine- Business- June 2009
- 1
- 2
 Currently
reading
Currently
reading
Clash Asociates’ dream machine in Cardiff
- 4
- 5
- 6
- 7
- 8
- 9
- 10


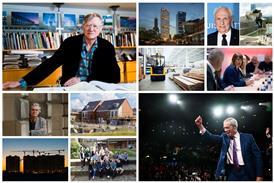
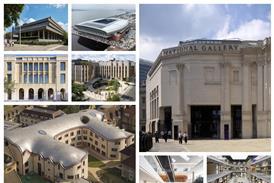

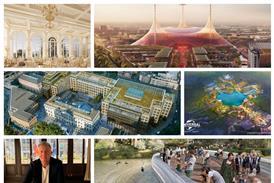












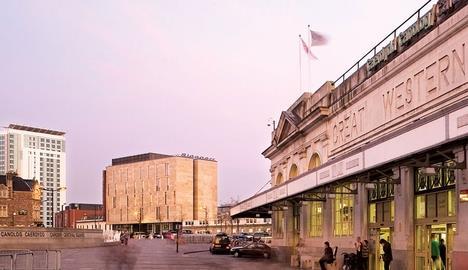










No comments yet