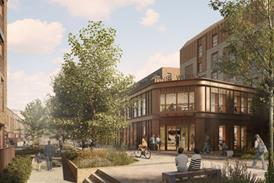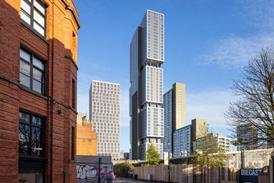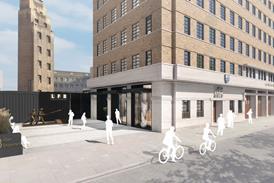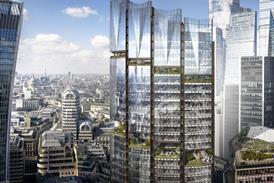Student and staff offices, restaurant and lecture rooms are accommodated in a ruined stone fortress tower and the renovated schloss. In 1988 Christoph Mäckler was commissioned to design an extension with four auditoria, a multipurpose hall, 16 discussion rooms and a library.
Mäckler, who was branded a traditionalist after daring to use traditional stone in a Berlin project, has in fact completed many Modernist projects. His image problem, if it is one, is that he believes buildings should be integrated into their environments. Der Spiegel magazine quoted him as saying: ' "Mäckler" is not important. Context is decisive... I'm working with every material, depending on location.'
This wine-growing region west of Frankfurt am Main, cultivated since the 13th century, with its 16th-century half-timbered villages and 15th-century churches, steep slate roofs, attic windows, red sandstone and rough plastered walls offered a rich architectural vocabulary. Here Mäckler's building sits like a grandiose pavilion, above a gently sloping vineyard with views to the river.
The structural concept is of concrete boxes within boxes. Between the outer shell and inner rooms the physical separation is visible as a recessed black border and is used as a vertical services shaft. The design is symmetrically balanced and uses a hierarchy of levels, proportions and internal volumes. A broad ceremonial flight of steps leads up from the surrounding lawns on to a generous terrace in front of eight giant oak shutters which open to reveal glazed doors into a multipurpose foyer. Terrace and foyer together are ideal for summer receptions and prize-givings. The foyer also doubles as an examination hall. When empty its raw mass concrete walls and floor, narrow width and high flat ceiling, painted ox blood red between the exposed concrete beams, are reminiscent of the dining halls and dormitories in the neighbouring Erbach monastery. Facing the eight French windows the thick concrete back wall is punctured by rows of square glass bricks through which daylight filters, as through stained glass. Weather influences internal light effects during the day, and at night external floodlights, recessed in the terrace between shutters and in the surrounding lawns, create a sculptural relief of the ceremonial steps and vertical features.
At either end of the foyer two mezzanine floors of 'break-out' rooms look out over the three-storey volume. Designed like monks' or nuns' cells they are an intrinsic part of the school's pedagogic philosophy, the Yin and Yang of extrovert internationalism and introvert analysis. The four-year study courses alternate between practical experience in the outside world and concentrated individual and team work in the school. Small groups meet in the 'break-out' cells for in-depth discussions on current themes. A simple concrete bench running along the length of the hall reinforces the atmosphere of a meditative ecclesiastical foundation.
Underneath the terrace, ceremonial steps and entrance foyer hall is a row of four auditoria, partially dug into the site for acoustic insulation. To the back of the building, a sunken cloister garden slopes up, between concrete retaining walls, from the glazed corridor which connects the auditoria. Again, the atmosphere in this semi-basement is restrained, with muted shades – a warm beige reconstituted-stone slab floor, dark tinted full-height glazing between auditoria and corridor, dark grey carpeting and fitted horseshoe-shaped tiers of student seating, each with a power point for their PCs.
Mäckler has made a virtue of the tight construction budget of DM8 million (US$3.8 million), collected from public donations. Fair-faced concrete, with bolt hole markings, no finishes or suspended ceilings, electrical fittings recessed into the concrete and exposed industrial ribbed pipe radiators mounted vertically between the foyer entrance doors, all convey the focused working nature of this institution.
There is little colour. Internal doors, flat panel radiators, and ironmongery fittings are matt black steel. Oiled, wide, oak floorboards in the 'break-out' cells, natural finish oak window frames and external doors, give the warm tones. Lightness has been brought into the cells by using white paint on one concrete wall, and a diagonal half of the concrete ceiling. In the attic library the fitted carpet is charcoal black. The stairs and balustrades to the study gallery over the library stacks are matt black metal. But students can catch a glimpse of sky through eye slit windows in the pitched slate roof, or look up at red-brown unglazed ceramic tiles laid between the rafters, as they slave over their power books.
Mäckler takes pride in crafting his architectural details. He thinks mechanical operations should be apparent from their design. Handles and locking bolts, on the 8m-high windows and louvered shutters of the foyer, are surprisingly smooth and light to use. The grips, sections of matt black pipe, sit comfortably in the hand. The dark green oak shutters use 60mm ply and 20mm solid oak sheets, with special moulded timber u-forms strengthening the frame corners. When possible Mäckler keeps things simple. The internal windows of the 'break-out' cells are fixed in the open position by small hook latches and eyes. If cleanliness is next to godliness, maybe plain design is power dressing. Purity has a strength. This is the architecture in which our future international economists, managers and perhaps politicians are being moulded.
Downloads
Ground floor plan
Other, Size 0 kbShort section
Other, Size 0 kb
Source
World Architecture
Postscript
Layla Dawson is an architect and writer living in Hamburg.
Credits
Client European Business School Architect Christoph Mäckler Architekt, Frankfurt/Berlin, with Andreas Breuer, Lothar Klein, Michael Motz, Thomas Lenz, Thomas Mayer, Udo Schemmel, Angela Tobler Structural engineer Bollinger & Grohmann, Frankfurt am Main and Lenz/Weber, Frankfurt am Main Building services engineer Kropp Ingenieur, Büdingen. Elektro Planung Hofmann + Wehner, Neuhof Surveyor Brockmann + Kaiser, Frankfurt am Main Landscaping Adelheid Gräfin von Schänborn, Munich









