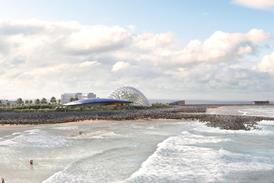- Home
 Grid Architects submits revised plans for O2 shopping centre with affordable housing cut to 20%
Grid Architects submits revised plans for O2 shopping centre with affordable housing cut to 20% Green light for Grimshaw’s scaled back Eden Project scheme in Morecambe
Green light for Grimshaw’s scaled back Eden Project scheme in Morecambe Georgian Group granted permission to pursue judicial review into decision to approve Allies and Morrison’s Clandon Park plans
Georgian Group granted permission to pursue judicial review into decision to approve Allies and Morrison’s Clandon Park plans Studio Egret West to masterplan remainder of Battersea Power Station development
Studio Egret West to masterplan remainder of Battersea Power Station development
- Intelligence for Architects
- Subscribe
- Jobs
- Events

Events calendar Explore now 
Keep up to date
Find out more
- Programmes
- CPD
- More from navigation items
Building Study: South London Gallery, by 6a architects

At a derelict fire station, 6a architects has created a sleek contemporary exhibition space while skilfully reawakening the building’s layered past
Believe it or not but there was once a time when London had more fire stations that art galleries. Originally built in 1867, the former Camberwell Fire Station is the earliest surviving purpose-built fire station in the capital. In the two years after its completion, a further 26 stations were built, all following Camberwell’s model to help form what we now know as the London Fire Brigade.
Yet at the same time London could only boast a handful of dedicated art galleries, the nearby Dulwich Picture Gallery and the National Gallery being among the few.
Unlikely as it may sound, fire stations and art galleries share a number of similarities. Both have a clear civic purpose. Both present a communal concentration of a specialised skill set. And both seek to bring something to the people, whether it be safety or enlightenment. As the Victorian philanthropist and gallery founder William Rossiter himself described the South London Gallery when he opened it in its current location in 1891, “Its intention is to bring art to the people of south London.”
…
This is premium content.
Only logged in subscribers have access to it.
Login or SUBSCRIBE to view this story

Existing subscriber? LOGIN
A subscription to Building Design will provide:
- Unlimited architecture news from around the UK
- Reviews of the latest buildings from all corners of the world
- Full access to all our online archives
- PLUS you will receive a digital copy of WA100 worth over £45.
Subscribe now for unlimited access.
Alternatively REGISTER for free access on selected stories and sign up for email alerts


