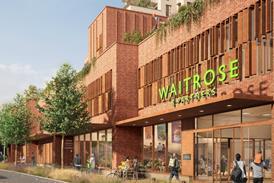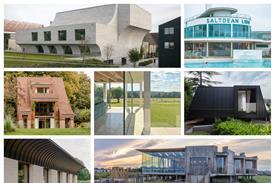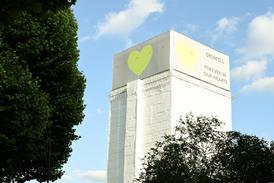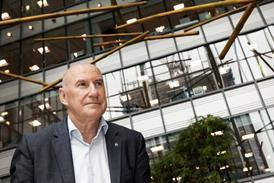- Home
- Intelligence for Architects
- Subscribe
- Jobs
- Events

Events calendar Explore now 
Keep up to date
Find out more
- Programmes
- CPD
- More from navigation items
Building Study: Copyright Building, London, by Piercy & Company

The project continues the firm’s exploration of office as civic building, with active streetfronts, detailed interiors and nods to Fitzrovia’s past
Three years ago Piercy & Company made a big splash in the architectural world with its Turnmill scheme in London’s Clerkenwell. Built for developer Derwent London on the former site of an eponymous nightclub, the elegant six-storey corner office block helped to redefine the scope and standards of contemporary office design. The textural solidity of its warm Danish brickwork coupled with a nuanced contextual sensitivity that deftly reinterpreted the local historic warehouse aesthetic within an assured contemporary idiom won a host of plaudits, from a Civic Trust Award to mid-list recognition from the RIBA Stirling Prize.
Three years later the same client and architect team are back with a follow-up office block, this time located three miles west of Clerkenwell in Fitzrovia. The Copyright Building is set to fully complete in just a few weeks and has already helped Piercy & Company win the office category at this year’s BD Architect of the Year Awards. But how much further does it extend the office typology first investigated at Turnmill and does it meet the core design ambition that seeks to express “the office as a civic building”?
…
This is premium content.
Only logged in subscribers have access to it.
Login or SUBSCRIBE to view this story

Existing subscriber? LOGIN
A subscription to Building Design will provide:
- Unlimited architecture news from around the UK
- Reviews of the latest buildings from all corners of the world
- Full access to all our online archives
- PLUS you will receive a digital copy of WA100 worth over £45.
Subscribe now for unlimited access.
Alternatively REGISTER for free access on selected stories and sign up for email alerts






