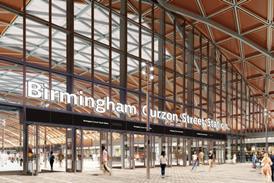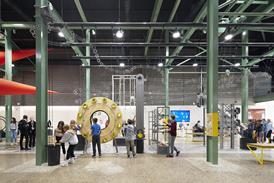Buildings – Page 97
-
 Technical
TechnicalHow we cracked it 26: Clerkenwell, London
The Zetter hotel occupies a refurbished five-storey Victorian warehouse building on a tight urban site in Clerkenwell.
-
Technical
Running on good vibrations
Electricity harvested from train vibrations or even shoppers' footsteps promises a revolutionary clean energy source. Elaine Knutt discovers the vision being realised in the Facility's railway arch conversion.
-
 Technical
TechnicalPower from the people
Several different power harvesting techniques are possible. They include piezoelectronic generation, where materials such as quartz experience strain as they vibrate; electromagnetic generation - moving a magnet in the vicinity of a coil; and hydraulic generation, where a hydraulic bladder is repeatedly depressed.
-
 Building Study
Building StudyThe story of the tortoise and the hare
Peter Salter had all but retired from practice in the nineties, devoting his time to teaching until former student Crispin Kelly, now in the fast-paced world of developing, sought him out to create four bespoke houses in Notting Hill. His unusual plans have not disappointed.
-
 Technical
TechnicalTo ‘L' and back
With the new regulations on energy use coming into force next week, Elaine Knutt gathered a panel of industry experts to answer your questions
-
Technical
I wish I'd done that... Sustainable building
Ian Darby on Gaia Architects' Glencoe visitor centre, Scotland
-
 Technical
TechnicalCutting the green wash
By not monitoring actual energy use of buildings, the construction industry is failing to substantiate its green claims.
-
 Technical
TechnicalThe rocky road to cooling
A church centre is using underground rocks for sustainable comfort cooling.
-
 Building Study
Building StudyGetting down to earth
A new arts centre by Rafael Moneo reflects Spain's rugged landscape on the outside, while giving a home to painter José Beulas's collection of 20th century art within.
-
Technical
Techbrief: windows
Residential pack RIBA Publishing has launched the Domestic Project Pack, which includes all the documentation for architects and clients embarking on residential projects from minor alterations to new-build.
-
Technical
Green notebook: Footprints are the first step
How energy labels are defining clients' briefs and why Sweden is leading the sustainability pack
-
 Technical
TechnicalHow we cracked it 25: Wandsworth, south-west London
The double-pitch semi-glazed roof design was the result of a familiar set of site limitations for a back extension.
-
 Building Study
Building StudyAll the best moves
Sarah Wigglesworth Architects' studios for the Siobhan Davies Dance Company has a synergy with the human body that has delighted the client.
-

-
 Technical
TechnicalEast London project is full of bright ideas
As part of its integration with the next-door gallery, the Whitechapel Library is getting a new top-floor studio and gallery.
-
 Building Study
Building StudyThe devil in the detail
Haverstock school was hailed as a new model for well-designed PFI schools. Has it fulfilled its promise?
-
 Building Study
Building StudyVienna's white elephants
Zaha Hadid's project at Spittelau, Vienna, is one of her most compelling yet. Too bad it has become possibly the most expensive and ill-conceived social housing in the world.
-
 Building Study
Building StudyIn detail: Spittelau Viaduct, Vienna, Austria
Zaha Hadid ArchitectsThree cranked blocks of housing step over an abandoned railway viaduct to stitch a run-down stretch of waterfront on the Danube Canal back into the city fabric. The arches of the viaduct, designed by Otto Wagner contain shop and restaurant units.No additional load can be put on the ...
-
 Technical
TechnicalGeometry answer
A floating platform will turn a grand Georgian hall into a modern family space.
-
 Technical
TechnicalHow we cracked it 24: Aurora Building, Bothwell Street, Glasgow
We had designed a new glazed entrance for an office building in Glasgow.








