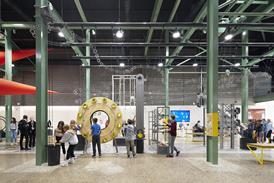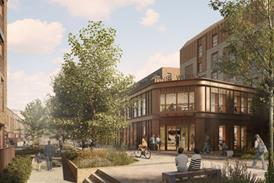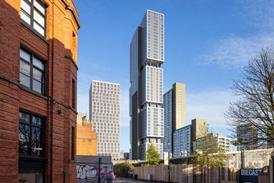Buildings – Page 82
-
 Technical
TechnicalIn detail: Middlesborough Institute of Modern Art
Architect: Erick van Egeraat Associated ArchitectsStructural Engineer: Buro HappoldA glass enclosure wraps around a white limestone wall to make a 15m-high foyer space for Middlesbrough Institute of Modern Art.Three different surface textures have been used to give the stone variation. Most are rough sawn while some are pitched and some ...
-
 Technical
TechnicalIn detail: Wolfson Building, Trinity College, Cambridge
Architect: 5th StudioStructural engineer: Cameron TaylorGlazing installer: FA FirmanTwo new glass social spaces have been hung beneath the undercroft of the Wolfson Building, a 90-bedroom student hall of residence hidden among the courtyards of central Cambridge. On one side the new room's steel floor structure is bolted into the ...
-
 Technical
TechnicalIn detail: Focus House, north London
Architect: Bere ArchitectsStructural Engineer: TechnikerSolid timber shell: KLH UK A new house on a north London infill site incorporates high quality materials and a carefully balanced services strategy to minimise its carbon footprint. The shell is constructed from pre-fabricated, cross-laminated, solid timber panels manufactured in Austria. The panels are made ...
-
 Technical
TechnicalIn detail: Young Vic Theatre, central London
Architect: Haworth TompkinsCladding consultant: Montrésor PartnershipArtist: Clem CrosbyStriking new cladding to the main auditorium gives the redeveloped Young Vic theatre a dramatic presence on the street. An aluminium mesh screen has been suspended in front of panels painted by artist Clem Crosby that cover the exposed sides of the theatre ...
-
 Technical
TechnicalIn detail: Bellingham Families & Young People Gateway building, Lewisham, south London
Architect: Cottrell & Vermeulen ArchitectureStructural engineer: Engineers HRWA lopsided pitched roof snakes along the edge of a playing field in south London, providing accommodation for a Sure Start nursery, leisure and sports facilities. Different types of cladding and rooflights allow light in and out in a playful way without breaking ...
-
 Technical
TechnicalIn detail: Christchurch Tower, central London
Architect: Boyarsky MurphyStaircase manufacturer: Spiral Staircase SystemsAn abandoned church tower in the City of London, designed by Christopher Wren, has been put to new use as a private house. Twelve levels of floors and platforms have been inserted into the 40m-high void connected by a helter-skelter of stairs and ladders.The ...
-
 Technical
TechnicalIn detail: Bath Spa, Bath
Architect: Grimshaw ArchitectsStone supply & installation: Bath Stone GroupIn the centre of Bath a new spa building contains two bathing pools fed with water from natural hot springs. A rooftop pool sits on top of a Bath stone cube containing treatment facilities, held up on four mushroom columns emerging from ...
-
 Technical
TechnicalIn detail: Vernon Street Offices, Kensington, west London
Architect: Terry Pawson ArchitectsCast stone subcontractor: Histon Concrete ProductsCrisply detailed cast stone gives this new office building a strong material presence and relates it to the Portland stone features of the Edwardian Magistrates Court next door.A basement next to the street is formed with reinforced concrete walls, insulated and tanked ...
-
 Technical
TechnicalIn detail: Rich Mix, Bethnal Green, east London
Architect: Penoyre & Prasad Specialist subcontractor: Taurus LittrowA moving screen of louvres adds a dynamic new facade to an arts centre in a converted 1960s garment factory. Groups of 12 louvres can be remotely angled from inside each room so the changing external pattern is derived directly by the users.Recording ...
-
 Technical
TechnicalIn detail: Woodward Place housing, New Islington, Manchester
Architect: FatStructural engineer: Whitby BirdFor this development of 23 social housing units Fat has worked closely with the residents to make a strong urban street frontage using conventional construction techniques and incorporating symbolic references to the idea of home.New Islington is an ex-industrial area so the canals and land have ...
-
 Technical
TechnicalIn detail: Dance City, Newcastle-upon-Tyne
Architect: Malcolm Fraser ArchitectsThe constructional and organisational diagrams for the building are closely related. All dance-related activity is contained within load bearing brick boxes, and all support activity is located in a steel-framed section of the building.Brick offered the appropriate performance characteristics needed for dance, as well as being cost ...
-
 Technical
TechnicalAstronomy enters the bronze age
Allies & Morrison chose an unusual metal to clad its new planetarium at the Royal Observatory in Greenwich.
-
 Building Study
Building StudyBetween the Campidoglio and the builders’ yard
Jonathan Woolf’s temporary information point-cum-lecture hall for Scotland’s Six Cities Design Festival pits OSB against granite in central Aberdeen
-
 Technical
TechnicalGlaze of light
In development for years, Serraglaze lamination may be coming into its own as a way of boosting natural daylight and cutting energy use. Roderick Bunn looks at how Hurd Rolland used it at a university science faculty
-
 Building Study
Building StudyLooking beyond the horizon
Founded in 1968, the New Horizon Youth Centre is a day centre working with young people who are vulnerable, homeless or at risk in London’s King’s Cross area.
-
 Building Study
Building StudyThe history of the Royal Festival Hall refurbishment
BD charts the progress of Allies and Morrison's Royal Festival Hall revamp
-
 Technical
TechnicalEverybody gets together — if there’s a space
Public space must be one of our values if we want a healthy society
-

-
 Technical
TechnicalMaking the skylight fantastic
How we cracked it: Softroom creates an intimate airport lounge focused on the sky
-
 Building Study
Building StudyMusical chairs
Allies & Morrison’s makeover of the much-loved Royal Festival Hall has been hailed as a respectful transformation, but do the changes go too far








