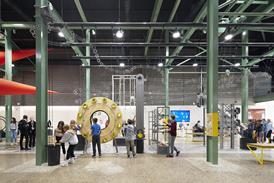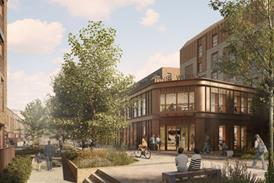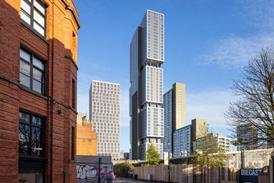Buildings – Page 81
-
 Building Study
Building StudyConran completes sustainable habitat
Architect Conran & Partners has completed its Atalanta affordable housing development in Brighton, providing 31 one- and two-bedroom flats and a community centre for Brighton & Hove Council and the Downland Housing Association.
-
Technical
The numbers game
£300,000 could be the difference in value of a pension pot built up by the owner of a PassivHaus and the buyer of a conventional new-build.
-
 Technical
TechnicalWisteria Lane, Bury St Edmunds
What’s green, hairy and incorporates its own air filtration system?
-
 Building Study
Building StudyHomes for the future
There were nine short-listed designs, one winner and several surprises in the BD/Mail on Sunday design competition to find a zero-carbon mass-market design.
-
 Building Study
Building StudyOn the terraces
Urban Splash assembled a winning team to deliver its Chimney Pot Park in Salford, which turns traditional concepts of terraced housing upside-down
-
 Building Study
Building StudyIf you go down to the woods today...
Rogers Stirk Harbour & Partners has joined with housebuilder Wimpey to design ground-breaking eco-homes at Oxley Wood near Milton Keynes
-
 Building Study
Building StudyUniversity pioneers low-carbon homes
Nottingham’s built environment faculty to build six demonstration homes on campus
-
 Technical
Technical‘It’s the mass housing market that needs the most inspiration’
Kevin Brennan, national housing manager, Velux
-
 Technical
TechnicalBlowing hot and cold
PRP Architects included DuPont Energain in the zero-carbon demonstration house built by timber-frame specialist Stewart Milne at the BRE’s headquarters near Watford.
-

-

-
 Building Study
Building StudySleeping beauty
Eventually FOA’s technology transfer centre in La Rioja will be engulfed by plants, but already this extraordinary building points to a new direction in the architect’s work.
-
 Technical
TechnicalThe shape of homes to come
BRE’s Offsite 2007 show reveals the strides carbon-efficient housing has made.Pictures by Peter White, BRE
-
 Building Study
Building StudyFoster designs ecological tower for Siberia - images
Foster & Partners has designed this mixed-use tower for the town of Khanty Mansiysk in Siberia
-
 Building Study
Building StudyVan Egeraat university extension reaches milestone
Erick van Egeraat’s extension to Inholland University Rotterdam reached a milestone this week, with completion of the 62m-tall structural core.The design of the 15-storey extension is based on van Egeraat’s original university building, realised in 2000. It is made up of three rectangular volumes, shifted and varying in size, which ...
-
 Technical
TechnicalIn detail: Emmaus joint denominational primary school, Sheffield
Architect: DSDHAStructural engineer: Price & MyersOn a windy hillside above Sheffield, rooflights have been used extensively to give a new primary school a high quality of light on a tiny budget. Two two-storey blocks containing classrooms, administration and a hall have been splayed apart to make a central circulation space ...
-
 Technical
TechnicalIn detail: Bedford School Music School, Bedford
Architect: Eric Parry ArchitectsStructural engineer: Adams Kara TaylorAcoustic consultant: Paul Gillieron Acoustic DesignThe music school consists of three distinct elements, a teaching block, a practice block and a recital hall arranged around a common “street” space. The recital hall has a flat floor and stackable seating for up to 140 ...
-
 Technical
TechnicalIn detail: Cherry Orchard School, Dublin
Architect: O'Donnell & TuomeyStructural engineer: PH McCarthy & PartnersCurved concrete roof vaults give the school a distinctive identity while hardwood windows and red brick walls provide colour and warmth.Five structural concrete gutters run the length of each wing, spanning between in-situ concrete columns. The columns supporting the central gutter are ...
-
 Technical
TechnicalIn detail: Bethnal Green housing, east London
Architect: Stephen Taylor ArchitectsStair fabricator: Tin Tab Narrow courtyards bring light to the rear of three ingeniously planned terraced houses in the East End of London. A laminated timber staircase twists its way up next to the light well bringing a sculptural finesse to the interior.The 2m x 2m courtyards ...








