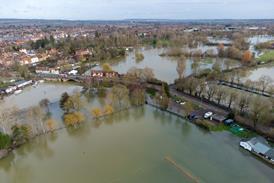Buildings – Page 22
-
 Building Study
Building StudyOrtus Maudsley Learning Centre by Duggan Morris Architects
Duggan Morris’s precisely considered learning centre provides an elegant oasis of openness that links a south London psychiatric facility with its historic urban surroundings
-
 Technical
TechnicalOrchard Spa by De Matos Ryan
Pool structure for holiday home development reflects the site’s industrial heritage
-
 Technical
TechnicalEurostars Book Hotel by Capella Garcia Arquitectura and Schmid Architekten
Inventive use of glass fibre reinforced concrete has allowed a Munich hotel to indulge its literary leanings
-
 Building Study
Building StudyHalliford Street housing by Edgley Design
Architect has designed a discreet two-storey building in East Canonbury conservation area
-
 Technical
TechnicalPerot Museum of Nature and Science by Morphosis
With its hulking, geological facade and giant test-tube-like elevator, Thom Mayne’s science and nature museum has made a startling impact on the Dallas cityscape
-
 Building Study
Building StudyThe UK's top 10 council estates
Following the news that Newham is to embark on a new generation of coucil housing, BD executive editor Ellis Woodman looks back at some of the UK’s best council estates
-
 Technical
TechnicalQueen Alia Airport, Jordan by Foster + Partners
Foster + Partners’ new airport in Jordan uses a mix of in-situ and precast concrete techniques to create a mesmerising, repeating pattern of shallow domes, curving beams and gently tapering columns
-
 Building Study
Building StudyBow Arts Trust headquarters by Delvendahl Martin Architects
This exposed timber structure is set within a set of historic warehouse buildings
-
 Building Study
Building StudySaxon Court, King’s Cross by Maccreanor Lavington Architects
A new London apartment complex pays fitting tribute to the 19th century architectural heritage of King’s Cross
-
 Technical
TechnicalPutting steel frames on a firm footing
Accurate cost analysis from the outset is essential to choosing the right structural steel frame
-
 Building Study
Building StudyBanyan Wharf, Regent’s Canal conservation area by Hawkins Brown
Based on the shape of the banyan tree, the project will be the tallest cross-laminated timber building in Europe
-
 Technical
Technical20 Fenchurch Street by Rafael Viñoly Architects
Rafael Viñoly’s Walkie-Talkie tower is now flaring out over the London skyline, thanks to 13,000 tonnes of structural steel and 37 unique floor plates
-
 Building Study
Building StudyHammond Court by Mae Architects
Mae’s affordable housing scheme to replace a notorious estate in Walthamstow, east London, shines despite some blunders made without the architect’s involvement
-
 Technical
TechnicalThe St Alphege building, University of Winchester by Design Engine
Design Engine’s new teaching block for the University of Winchester is dominated by a steel-and-timber portico inspired by Christian symbols
-
 Building Study
Building StudyRoyals Youth Centre Extension, Rainham by Civic Architects
Civic Architects has submitted plans for a roof extension to the Royals Youth Centre in Rainham, north-east London
-
 Building Study
Building StudyMies 1:1 Golf Club Project by Robbrecht & Daem
In rolling German farmland, an unbuilt Mies van der Rohe pavilion– the fourth exhibit in MoMA’s 1932 exhibition – has been brought back to life this summer
-
 Building Study
Building StudyHazlegrove Preparatory School by Feilden Fowles Architects
New building links to the existing red brick walls of grade II listed Hazlegrove House
-
 Technical
TechnicalRoyal Belgian Sailing Club by Wim Goes Architectuur
Solid wood construction and cantilevered timber beams enable this structure to cope with a variety of climatic conditions
-
 Building Study
Building StudyCondé Nast College of Fashion & Design by Feilden Clegg Bradley
By taking on an all-encompassing role in the creation of Condé Nast’s fashion college, Feilden Clegg Bradley has succeeded in delivering a timeless classic
-
 Technical
TechnicalBritten-Pears Archive by Stanton Williams Architects
Two intersecting volumes house composer Benjamin Britten’s archive in Aldeburgh








