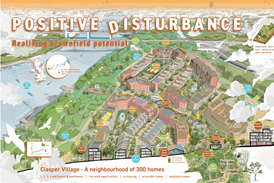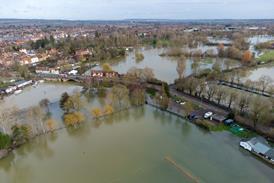Buildings – Page 14
-
 Building Study
Building StudyDokk1 by Schmidt Hammer Lassen
Based at the heart of a regeneration of Denmark’s second city Aarhus, Dokk1 library rejects tradition for innovative design that borders on science fiction. But is this the library of the future?
-
 Technical
TechnicalPuukuokka Housing, Jyväskylä, Finland, by Anssi Lassila
The first building to be completed in Anssi Lassila’s three-block development in Jyväskylä may now be the tallest apartment tower in Finland, but it’s the building’s innovative construction system that’s the real talking point, writes Hugh Strange
-
 Building Study
Building StudyYork Art Gallery by Ushida Findlay and Simpson & Brown
Architects working on the £8m refurbishment of York Art Gallery have peeled away decades of callously inappropriate interventions to unlock a wonderland of architectural secrets
-
Technical
The Woodspeen, West Berkshire by Softroom
The extension to this 1827 Victorian pub relies on natural materials, including its distinctive thatched roof, to complement the original building, despite its noteworthy design
-
 Technical
TechnicalCEIP 215 school, Girona, Spain by H Arquitectes
This refurbishment of a 1980s school in the small Catalonian village of Vidreres prioritises durable, low-cost construction while instilling a greater sense of space that values daylighting and a stronger relationship with the outdoors
-
 Building Study
Building StudySt Mary of Eton, Hackney Wick by Matthew Lloyd Architects
With its ancillary buildings converted into new flats, the main building of this 1892 Hackney Wick church has been refurbished and retained as a place of worship - creating a unique ecclesiastical blend for new residents
-
 Building Study
Building StudyFirst Look: McGrath Road by Peter Barber Architects
London council project reinvents back-to-back housing
-
 Technical
TechnicalCould you 3D print your building components?
New developments in additive manufacturing are being used to make real building components that are lighter, more cost effective and structurally just as strong as their counterparts, but use 75% less material
-
 Technical
TechnicalLondon Business School by Sheppard Robson
Sheppard Robson’s partial conversion of the Westminster Register Office complex includes a glazed link building for the entrance
-
 Technical
TechnicalH71a, Reykjavík, Iceland
Studio Granda replaced a dilapidated structure with an extension to the studio of Icelandic photographer Sigurgeir Sigurjónsson. The project utilised several long-standing collaborative relationships, not least that between architect and client, writes Hugh Strange
-
 Building Study
Building StudyNouveau Stade de Bordeaux by Herzog & de Meuron
Herzog de Meuron’s new sports stadium in Bordeaux is part of the wider regeneration of the area and taps into the classic French idea of the ‘grand projet’. But is it great architecture? Ike Ijeh takes a tour with Pierre de Meuron
-
 Technical
TechnicalEnterprise Centre, University of East Anglia by Architype
The £11.6m Enterprise Centre in Norfolk is one of the most innovative green buildings in the UK. But for its prefabricated cladding, it relies on the region’s most traditional building method
-
 Technical
TechnicalInstitution of Structural Engineering by Hugh Broughton Architects
Hugh Broughton and Expedition Engineering have turned an awkwardly shaped existing office building in Clerkenwell into a showcase of structural innovation
-
 Technical
TechnicalPicture Palace, Galway, Ireland by dePaor Architects
In the heart of Galway, architect Tom dePaor has transformed a once-Georgian merchant’s house into a monolithic, concrete-clad, 276-seater independent cinema. But one that still hints at the city’s roots, writes Hugh Strange
-
 Building Study
Building StudyNational Theatre redevelopment by Haworth Tompkins
Haworth Tompkins’ £80m redevelopment of the National Theatre - a traditionally uncompromising building - is its biggest reworking since Denys Lasdun’s original design
-
 Technical
TechnicalMansfield College East Range building, by Rick Mather Architects
This modest two-storey building involves a high level of technical complexity to work round a grade II* listed building and a tricky site in the centre of Oxford
-
 Technical
TechnicalBIM: Early adopters
Ramboll has developed an early stage modelling process that combines the qualitative capabilities of parametric design with BIM’s algorithmic, analytical strengths. Ike Ijeh wonders where this leaves designers
-
 Building Study
Building StudyBodleian library: The new edition
As custodian of millions of precious books and manuscripts, Oxford’s Bodleian library needed a much bigger - and safer - building to house its collection. With the new Weston Library, Ike Ijeh discovers Wilkinson Eyre provided this and much more
-
 Technical
TechnicalStormen Concert Hall, Bodø, Norway by DRDH Architects
A three-auditorium concert hall was tasked not only with complementing the character of this Norwegian town, but navigating the acoustic challenges that come with a multi-purpose space
-
 Building Study
Building StudyNext, Southampton by Stanton Williams
Can Stanton Williams work its magic on the most depressing of building typologies, the out-of-town shopping centre? Ike Ijeh is prepared to buy it









