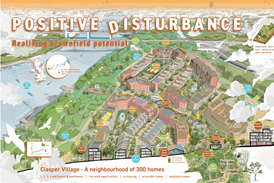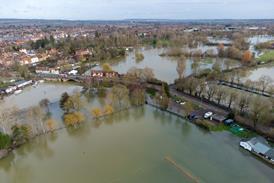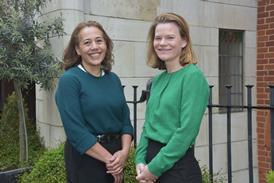Buildings – Page 13
-
 Technical
TechnicalMaagdentoren, Zichem, by De Smet Vermeulen and Studio Roma
Following a collapse in 2006, this 14th-century tower in the Belgian town of Zichem has been restored to designs by De Smet Vermeulen and Studio Roma. Hugh Strange reports
-
 Building Study
Building StudyRuskin School of Fine Art, by Spratley Studios
Contrasting with its cool, minimalist interiors, this Oxford university arts space relies on an innovative smart glass window to connect with its residential surroundings. Ike Ijeh takes a look
-
 Building Study
Building StudyFrampton Park Baptist Church, Hackney, by Matthew Lloyd Architects
A Baptist church in Hackney, east London, has broken with the archetypes of church design to place community facilities, a cafe, creche and offices at the congregational heart of the building – prayers go on up on the third floor
-
 Technical
TechnicalCrouch End Picture House, by Panter Hudspith
Having given new life to a nondescript 1950s building, this £4.5m north London picture house is setting new standards for sustainable cinema design
-
 Technical
TechnicalForvik ferry terminal, by Manthey Kula
Manthey Kula’s repositioned ferry terminal building in Forvik caters for the influx of visitors to the Norwegian village, while boasting an emphatic character that keeps it visually connected to its predecessor
-
 Building Study
Building StudyThe Woo Building, Battersea, by Haworth Tompkins
The second half of two interconnected buildings designed for the Royal College of Art, the Woo Building in Battersea shares a visual duality with its counterpart The Dyson, while remaining ruggedly distinct
-
 Technical
TechnicalHorizontal lifts: A sideways move
ThyssenKrupp has come up with a lift that not only functions without cables but is also able to move horizontally as well as vertically. So what, asks Ike Ijeh, might this mean for the future of building design?
-
 Building Study
Building StudyUniversity of Sussex arts centre by RH Partnership
The renovation of the University of Sussex’s arts centre transforms the space beyond an education facility to a fully fledged performance venue
-
 Technical
Technical1735 organ, Christ Church Spitalfields, by Dow Jones Architects
Following completion of the building renovation works at the Hawksmoor gem in 2004, its organ remained unrestored. Determined teamwork has now led to the renovation and reinstallation of the instrument to its former glory
-
 Technical
TechnicalHere East, Hackney Wick, by Hawkins Brown
The former media hub of the London 2012 Olympic Games is presently the focus of a £100m redevelopment and soon to be a creative hub – in what its developers hope is the start of a wider regeneration in the east London region
-
 Building Study
Building StudyNewport Street Gallery, Vauxhall, Caruso St John
Caruso St John’s new gallery for Damien Hirst in the industrial back streets just south of the Thames is one of the practice’s best projects yet, says Ike Ijeh
-
 Technical
TechnicalLandmark, Nieuw-Bergen, the Netherlands, by Monadnock
Monadnock’s new landmark building, cast at the centre of a pedestrianised regeneration of Nieuw-Bergen, purposefully creates a focal point for the Dutch town, without reverting to civic or religious type
-
 Building Study
Building StudyBirmingham New Street Station by AZPML
It was never going to take a lot to improve on the squalid eyesore of the 1960s incarnation of Birmingham New Street Station. Shame though about the whiff of fakery
-
 Building Study
Building StudyBroad Museum of Contemporary Art, Los Angeles
Sitting opposite the brash Walt Disney Concert Hall, Diller Scofidio Renfro’s £90m museum of contemporary art brings a more understated form to LA’s streets with its perforated shell. A marked contrast to its playful interiors, says Ike Ijeh
-
 Technical
Technical3D-printed glass: Print me off another Shard
Glass has resisted the technological advancements in 3D printing, but now a team from MIT has invented a technique for printing fully transparent glass. The breakthrough, says Ike Ijeh, could revolutionise the way we make windows, cladding and even full facade systems
-
 Technical
TechnicalWhat the Dutch can teach us about cladding
Energiesprong, a Dutch government-supported super-insulation approach, is being transferred to the UK housing market. Could it offer an answer to the country’s environmental and fuel poverty issues?
-
 Technical
TechnicalApartment building, Binningen, Switzerland by Lütjens Padmanabhan Architekten
In parallel with a delicate ordering of its interiors, the exterior focus of this two-storey apartment building on the outskirts of Basel, Switzerland is its complex and playful render facade, writes Hugh Strange
-
 Technical
TechnicalHow to design for people who hear with their eyes
As a $60m international design competition is launched by Gallaudet, Washington’s specialist university for the deaf, its campus architect Hansel Bauman shares insights from a decade of research into DeafSpace design
-
 Building Study
Building StudyDistrict 33, Bordeaux, by LAN
LAN’s £12m urban renewal of part of the gigantic Génicart housing estate in the Bordeaux suburb Lormont relies on a radical over-cladding strategy and distinguishes public and private space. Could this model influence British cities?
-
 Technical
TechnicalInterior flooring with a local twist
Amanda Birch’s study of three distinct examples of interior flooring examines work in London, Zanzibar and India by Amanda Levete, Jestico Whiles and Project Orange








