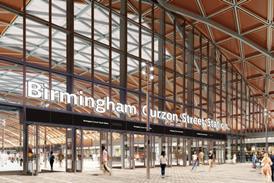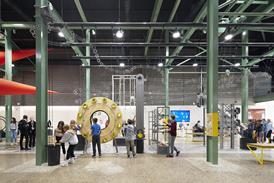Buildings – Page 108
-
 Building Study
Building StudySeizing the initiative
With the completion of Brighton Library and the Home Office HQ, two buildings of architectural merit have emerged from the Private Finance Initiavtive. So can PFI deliver on quality?
-
Technical
In detail 39: Hunterian Museum, Royal College of Surgeons, London
Architect: Julian Bicknell & AssociatesExhibition design: John RonayneSpecial subcontractor: Netherfield VisualAt the centre of the Royal College of Surgeons’ Hunterian Museum is the Crystal Gallery, which contains more than 3,000 specimens collected by 18th century surgeon John Hunter. The gallery occupies an 8m-high room in a part of the college ...
-
 Building Study
Building StudyThe links effect
It looks progressive, but is the transport interchange at Vauxhall Cross a template for integrated transport architecture.
-
 Technical
TechnicalSkeletons out of the closet
Walls of glass give the Hunterian Museum room to display its eerie exhibits
-
 Technical
TechnicalI wish Id done that... surface
Artist Jason Bruges on Buckminster Fuller’s futuristic dome surface
-
 Building Study
Building StudyFirst Look: Kite Tower set to make a mark
Make has unveiled images of its latest outlandish designs for an office tower.
-
 Building Study
Building StudyMore room at the top
Three decades after Denise Scott Brown lamented sexism in architecture, women still feel forced to hide their identities. We look behind the disguises at some of world’s most interesting women architects
-
 Technical
TechnicalHow we cracked it 02: Mechtenberg Pedestrian Bridge, Germany
Mechtenberg Pedestrian Bridge, Gelsenkirchen near Essen, Germany
-
 Technical
TechnicalSummit plans look wobbly
Less talk and more action is needed to launch sustainability policies
-
 Technical
TechnicalTechbrief
In good form Architect John Letton, director of Formworks UK, has developed the Styroframe prefabricated building system. It uses lightweight permanent insulating panels which are assembled on site around a light-weight steel frame. It differs from other prefabricated systems in that the concrete is cast in-situ. Letton says this automatically ...
-
 Building Study
Building StudyTic tac toe
As the government plans to dramatically change the look of the UK’s schools, we review a new classroom design by Future Systems
-
 Technical
TechnicalIn detail 38: San Michele Cemetery, Venice
A new retaining wall structure will allow Venice’s cemetery to be extended to an undeveloped corner of San Michele island. The second phase of the project involves the construction of a whole new island using the same technique.
-
 Technical
TechnicalShifting the graveyard
A project in Venice conquers the sea to expand San Michele cemetery.
-
 Building Study
Building StudyIs London getting a square deal?
The Greater London Authority has grand plans to transform the capital’s public realm, but will these succeed in bringing together the city’s inhabitants? Ellis Woodman explores the meaning of public space
-
 Building Study
Building StudyFirst Look: Frankfurt turns over a new leaf
Designs for an elegant new office block in Frankfurt inspired by the natural world have been revealed by Anglo-German practice Sauerbruch Hutton Architects.
-
 Technical
TechnicalLarge panel systems exposed
Hailed as the solution to the housing crisis in the early sixties, large panel systems fell out of favour after the Ronan Point disaster in 1968. Here, architect and LPS campaigner Sam Webb explains how the blocks were constructed and why they are still a problem
-
Technical
The towering legacy of LPS
As researchers test the remaining large panel systems buildings, Sam Webb maintains the only solution is demolition. Amanda Birch reports
-
 Building Study
Building StudyHouston in Euston
Hopkins has given the Wellcome Trust a building with an astonishing interior, but its endless glazing evokes the Texas town and displays an unhappy distaste for its surroundings
-
Technical
In detail 37: Education Resource Centre, Eden Project, Cornwall
The Education Resource Centre contains children’s classrooms, an exhibition space and a cafe to fulfil the Eden Project’s aim of educating visitors about the importance of plants within our ecosystem.
-
 Technical
TechnicalI wish Id done that...architectural model
Jonathan Sergison on Herzog & de Meuron’s model of apartments in Basel








